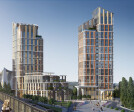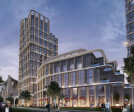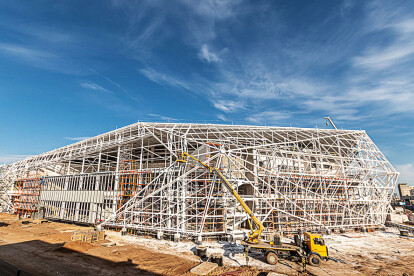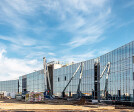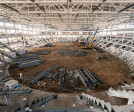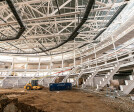Nursultan architecture
An overview of projects, products and exclusive articles about nursultan architecture
Project • By INK Architects • Banks
Green City
Project • By INK Architects • Villages
White Hills
Project • By INK Architects • Apartments
Residential Complex Turan ave.
Project • By INK Architects • Apartments
Grand Opera
Project • By INK Architects • Banks
Multifunctional complex City
Project • By INK Architects • Offices
Triathlon Towers
Project • By INK Architects • Offices
Sensata BC
Project • By INK Architects • Sports Centres
Athletic Complex
Project • By INK Architects • Apartments
Crocus City
Project • By INK Architects • Shopping Centres
Dream City
Project • By INK Architects • Offices
























