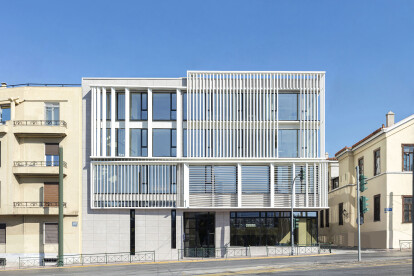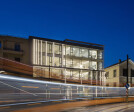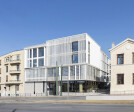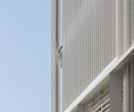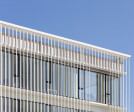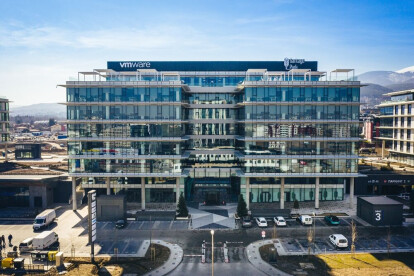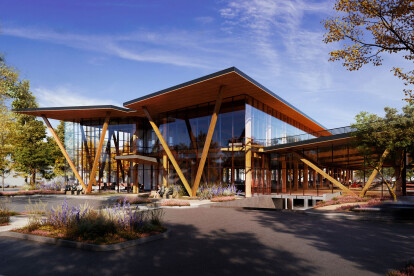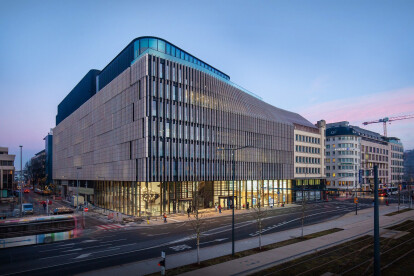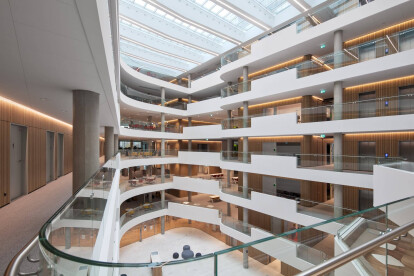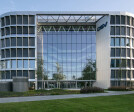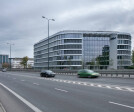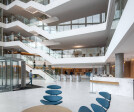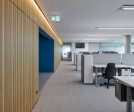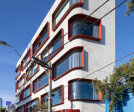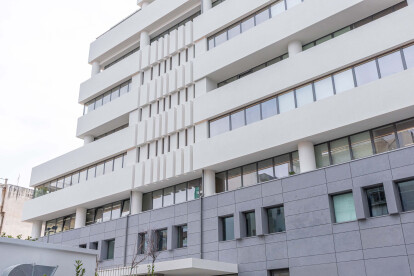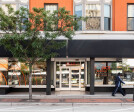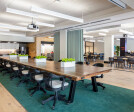Office building
An overview of projects, products and exclusive articles about office building
Project • By archoffice | architecture & construction office • Offices
Larestan Office
Project • By A&M ARCHITECTS • Offices
Amalias 40 Office Building
Project • By Alumil S.A • Offices
Garitage Park
News • News • 8 May 2023
Form4 Architecture designs a mass timber office building for Stanford Research Park, California
News • News • 17 Mar 2023
Luxembourg’s POST HQ building by Metaform Architects stands out for its monumental stone façade
Project • By Piotr Krajewski - Architectural Photography • Offices
DSV International Shared Services
Project • By Jackson Clements Burrows Architects • Offices
Ferrars St
Project • By Alumil S.A • Offices
Bellissimo Business Center
Project • By Alumil S.A • Offices
Webhelp Hellas Office Building
Project • By SELIM SENIN • City Halls
Balikesir Municipality Building
Project • By Erik Giudice Architects • Offices
Platinan
Project • By McIntosh Poris Architects • Offices
Co.act
Project • By Alumil S.A • Offices
Zapadoceska Energetika
Project • By OPENBOOK • Offices





