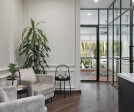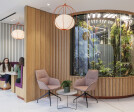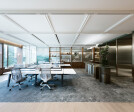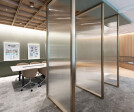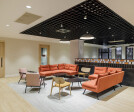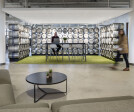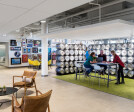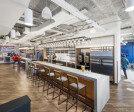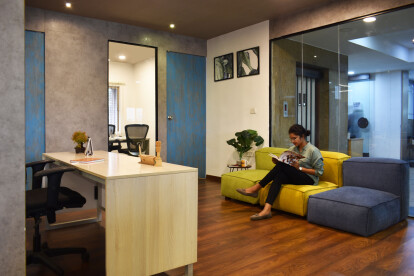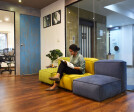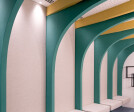Office interiors
An overview of projects, products and exclusive articles about office interiors
Project • By Banker Wire • Offices
Rosenbad
Project • By Bean Buro • Offices
Project E Beauty / Embracing Softness
Product • By Ergomaster • FSL500 - electric height-adjustable frame
FSL500 - electric height-adjustable frame
Project • By Aadi Design • Offices
Work Oasis
Project • By Align Design and Architecture • Offices
City of London Insurance Firm Offices
Project • By Bean Buro • Offices
Landmark South
Project • By Bean Buro • Offices
Warner Music Singapore / Music by the Bay
Project • By SpaceInvader • Offices
Stopford House
Project • By Bean Buro • Offices
Warner Music Hong Kong / Music Box
Project • By Bergmeyer • Offices
Boston Beer
Project • By Bean Buro • Offices
Anglo-Eastern / Sailing Staircase
Project • By Alcove Design Consultants • Offices
Horizon Packs
Project • By A.J Architects • Offices
Simplistic
Project • By A&M ARCHITECTS • Offices
Expedia Group HQ
Project • By Bean Buro • Offices













