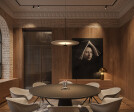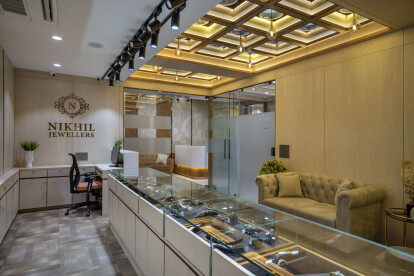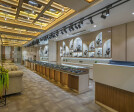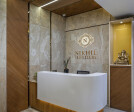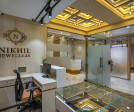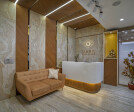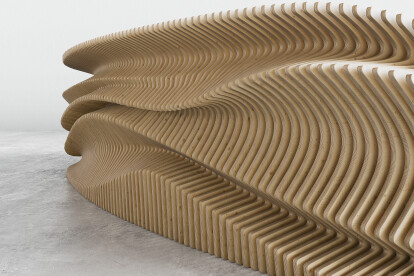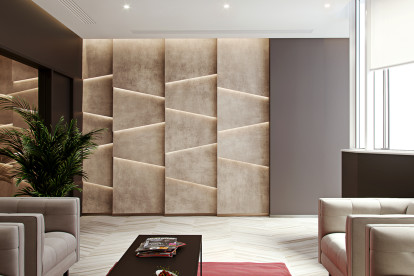Office reception
An overview of projects, products and exclusive articles about office reception
Project • By lloydlondon architects • Offices
Core Physiotherapy Rehab & Wellness
Project • By Space Matrix • Offices
Simmons & Simmons
Product • By werner works • basic C
basic C
Project • By Grande Interior Design • Offices
REGAL CITY
Project • By Bezmirno • Offices
Lipsky Office Space
Project • By Prashant Parmar Architect • Offices
A Jewellery Boutique Design At C.G. Road
Product • By Nuvist Architecture and Design • Drevva Reception Desk by Nüvist
Drevva Reception Desk by Nüvist
Product • By After-Form by Oleg Soroko • Dubai reception desk
Dubai reception desk
Product • By Nuvist Architecture and Design • Miyuka Reception Desk by Nüvist
Miyuka Reception Desk by Nüvist
Product • By Estel • More Reception
Reception More
Project • By Comelite Architecture Structure and Interior Design • Offices
Modern Office Design for Administration of East Ca
Project • By C&W Design + Build • Offices
Boompjes
Project • By CAPEXUS • Offices
Siemens offices in Plzeň
Project • By One Works • Offices

















