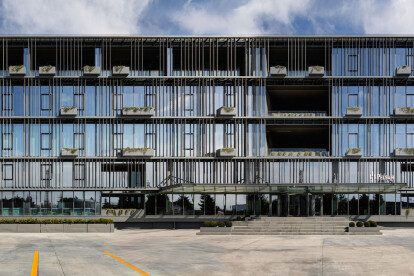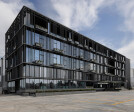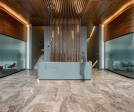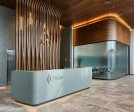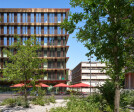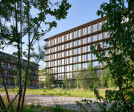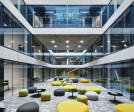Office spaces
An overview of projects, products and exclusive articles about office spaces
Project • By mimaristudio • Offices
PELSAN Textile Office
LAURM Angeles House
Project • By Pomeroy Studio • Offices
Lebond by Beblu
Project • By Berrel Kräutler Architekten • Offices
UVEK Pulverstrasse Ittigen
Product • By Dizzconcept • TAM SIM Office Program
TAM SIM Office Program
Project • By GPM Architects & Planners • Shopping Centres
VVIP Mall
Project • By Steven Leach Group • Offices
Office Design - KWAP
Project • By Steven Leach Group • Offices
Office Design - Maxis Berhad HQ
Project • By Steven Leach Group • Offices
Office design - GE
Project • By Mojo Stumer Associates • Offices
