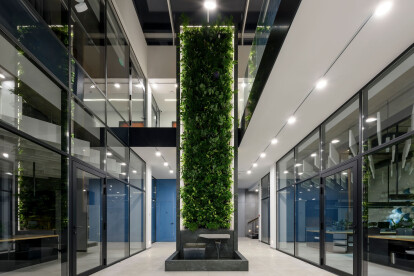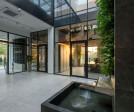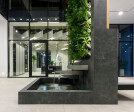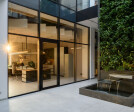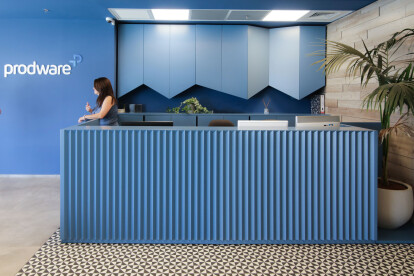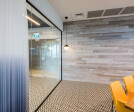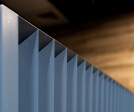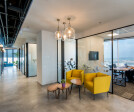Officedecor
An overview of projects, products and exclusive articles about officedecor
Project • By Corporate Office Solutions • Offices
NTT Ltd
Project • By Steven Leach Group • Offices
Office Design - Agoda
Project • By AddLine Group • Offices
Interior design of the construction company office
Project • By The Design Chapel • Offices
Vrnda Pharma Office
Project • By Stonehenge Designs • Offices
Indus Insights Office Design
Project • By Studio Hazak • Offices
Prodware
Project • By B² Architecture • Offices










