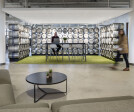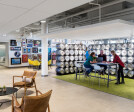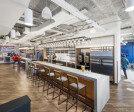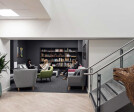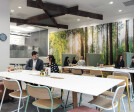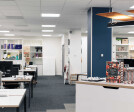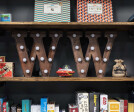Open plan office
An overview of projects, products and exclusive articles about open plan office
News • News • 1 Nov 2023
Markas Headquarters in Bolzano receives the Austrian Green Planet Building Award 2023
Project • By Bergmeyer • Offices
Boston Beer
Project • By escapefromsofa • Offices
BETA OFFICE
Product • By Dizzconcept • TAM SIM Office Program
TAM SIM Office Program
Project • By Jarosch Architektur • Offices
Party Rent München I
Product • By Fantoni NL - Elements by All2Design • Elements by All2Design
ELEMENTS by All2Design
Project • By Interaction • Offices


