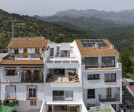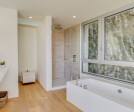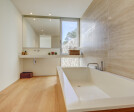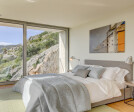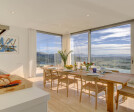Open views
An overview of projects, products and exclusive articles about open views
Project • By AR Design Studio • Private Houses
The Woodland House
Woodland House is a private, bespoke replacement dwelling located in East Devoncompleted in late 2022 by award-winning Winchester-based Architects, AR Design Studio.
The clients approached AR seeking to relocate from the hustle and bustle of London to the tranquillity of rural Devon. Their children had left home, meaning that they were able to downsize, and so they were presented with the opportunity to pursue their lifelong dream and create their dream contemporary home.
Martin Gardner
Martin Gardner
Martin Gardner
Having previously lived in Grade II listed London properties they were keen to create a high quality new build house that was warm, air tight and most importantly, energy efficient. With now grown up children th... More
Project • By DTR_studio arquitectos • Housing
JULIA&CALUM HOUSE
We have an empty plot at the time of starting the project. This site has a very pronounced unevenness. The house accommodates itself to it, trying not to modify the existing topography. For this, the house is adjusted to the existing walls (facing the street and another intermediate) and the heights .
JUANAN BARROS
JUANAN BARROS
JUANAN BARROS
The house is organized according to the views. The upper floor is related to the landscape in a more extensive way, reaching a glimpse of Africa , and is where the living room, dining room and kitchen are located. The street floor where the gaze is towards the surrounding landscape is the main bedroom and the guest bedroom that also functions as an access hall. The ground floor located... More
Project • By Pollentia Rentals • Housing
Rock Villa
Hidden amongst the rock face you will find this exclusive villa located in the town of La Font. In 2017 the property was completely renovated and transformed into a chic oasis. It also sleeps 7 guests. This holiday villa is spread across three floors. On the ground floor you will find an ample parking area which fits several vehicles and also has a private swimming pool. The villa also has a lift which takes you from the ground floor up to the other levels which is ideal for guests with restricted mobility. More
Project • By IMD Design architects • Private Houses
Seru Boca Residence
The villa at Santa Barbara plantation development Seru Boca overlooks the Spanish waters. It is designed by IMD Design architects whom took advantage of the enormous rocks that are part of the landscape on the plot and combined it with tropical modern architecture More
Project • By BFArchitecture (barbara fassoni architects) • Parks
Baltic Thermal Pool Park
The shape of The Baltic Thermal Pool Park is a rectangular bar that contrasts with the nature, determining to the building area with the historic preservation of the site. The use of heights provides more open views on the sea for its surrounded citizens.
The building facade generate from the urban grid. The materials of the building are: concrete mixed with wood submerges itself into the natural environment and reinforce, this gives a contrast between the building and nature.
Its Yin and yang composition provide terraces on the city-side and on the beach-side. All the roofs are accessible and provide sport facilities such as tennis courts, beach volleyball, promenades and views. These are sheltered to rain and sunshine.
The outd... More






