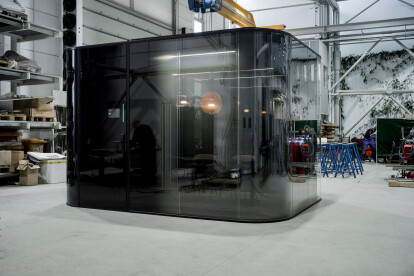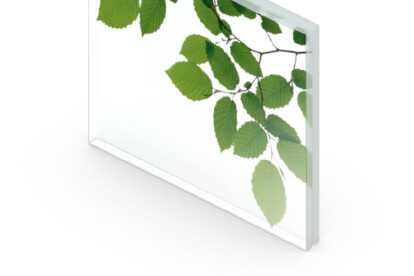Organic design
An overview of projects, products and exclusive articles about organic design
ORGANICA OSTRAVA
Project • By Ruiz-Velazquez Architecture and Design • Apartments
PETS & HUMANS - Positive House
News • News • 8 May 2023
MAD architects unveil their first and tallest planned mixed-use building in Quito
Project • By Consul & co • Residential Landscape
Gardenhouse-waterfall of villa Ice Canyon
Product • By LIKO-S • LIKO-S OASIS® - smart modular meeting room | Red Dot 2023 Award Winner
LIKO-S OASIS® - smart modular meeting room | Red Dot 2023 Award Winner
Project • By Manas Bhatia • Apartments
AI generated symbiotic architecture
Product • By LIKO-S • LIKO-Glass® decorative laminated glass panels
LIKO-Glass® decorative laminated glass panels
Product • By Serip • Folio Collection

























