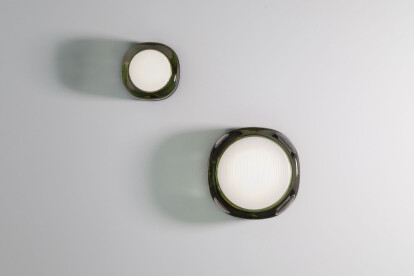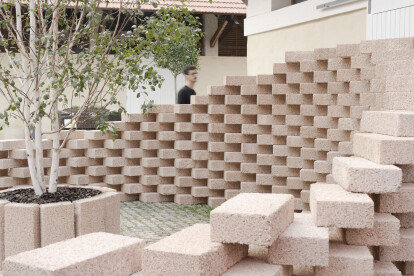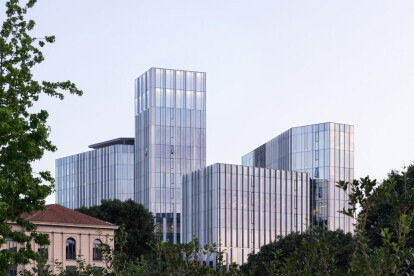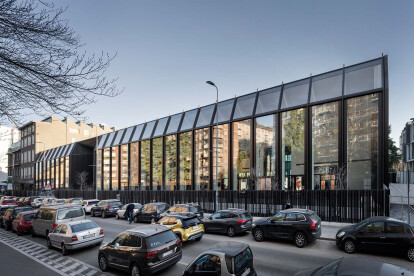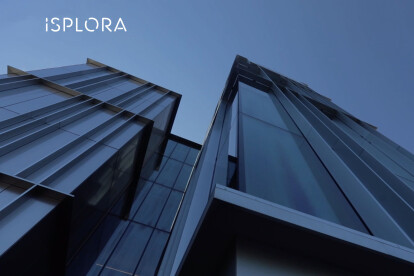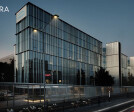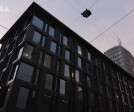PARK ASSOCIATI
An overview of projects, products and exclusive articles about PARK ASSOCIATI
Product • By Delta Light • Nebbia
Nebbia
News • Innovations • 25 Oct 2023
Hempcrete block installation highlights the potential of bio-based materials in construction
News • News • 31 Jul 2023
Park Associati’s Pharo tower concept adds a dynamic urban morphology and landmark to Milan’s city fabric
News • News • 18 May 2023
Milan's Open 336 presents an extroverted architecture focused on well-being in the office environment
News • News • 14 May 2022
Park Associati’s Luxottica Digital Factory reinterprets an existing industrial building in Milan
Project • By Isplora • Offices
Salewa Headquarters Film
Project • By Isplora • Offices
Retrofitting Milanese Film
Project • By Park Associati • Offices
ENGIE HEADQUARTERS
Project • By Park Associati • Offices
La Serenissima
Project • By Cino Zucchi Architetti • Offices
