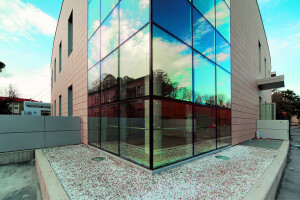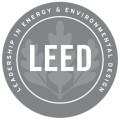The Engie headquarters project transformed an energy-inefficient 1980s building into a contemporary, LEED Platinum-certified property. More than a standard renovation, the project forms part of the broader effort to revitalize Milan’s Bicocca district. The building’s architecture was reconsidered and reshaped into a lighter, more articulated form, now including rooftop terraces that offer panoramic views.
With adaptability as a central focus, the building features modular workspaces and open layouts that accommodate future changes in use. Its solid structural frame supports programmatic adjustments over time, helping to avoid unnecessary demolition. Architectural clarity, attention to working environments, environmental performance, and integration with the urban context all contribute to the renewal of the surrounding industrial area.
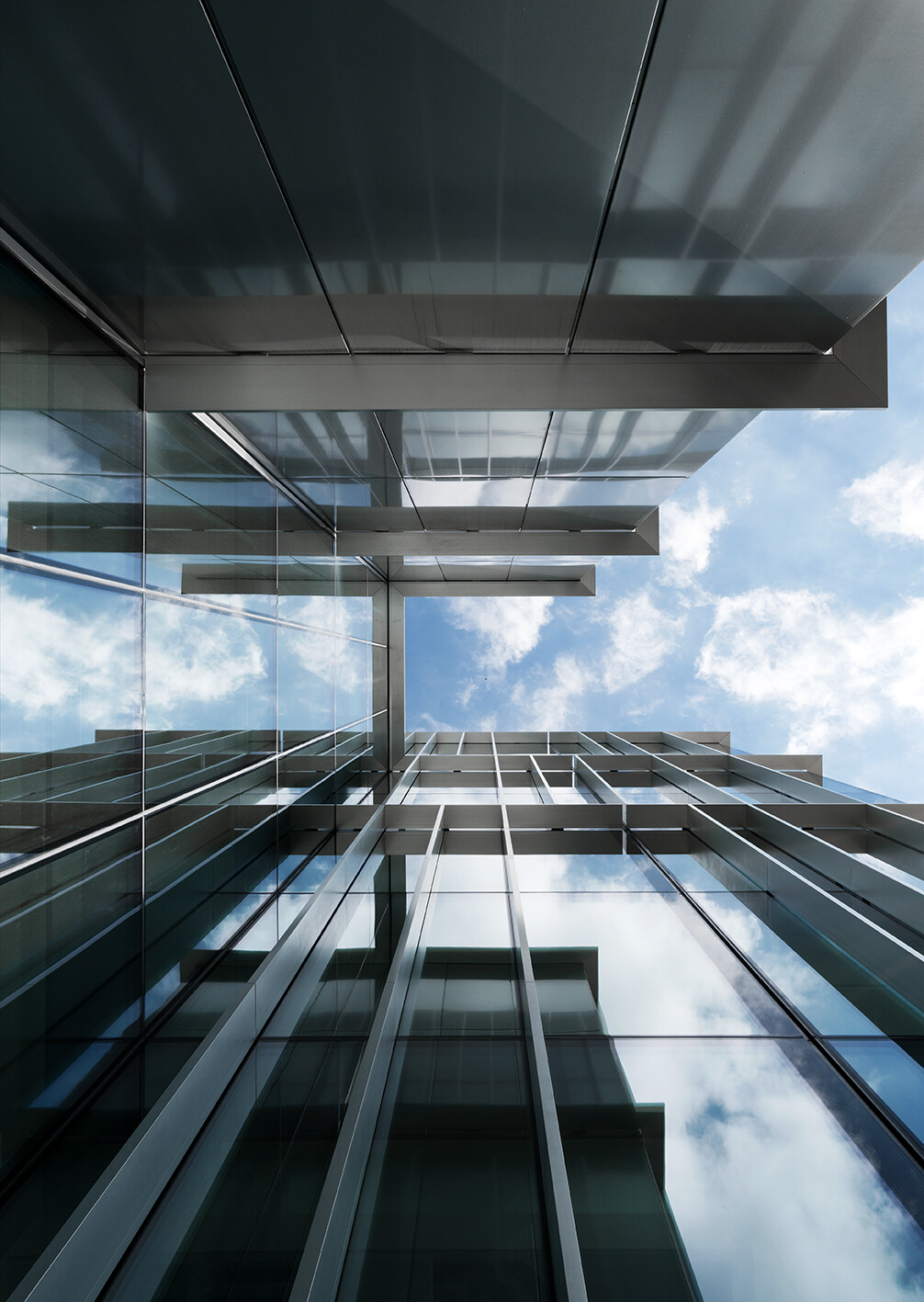
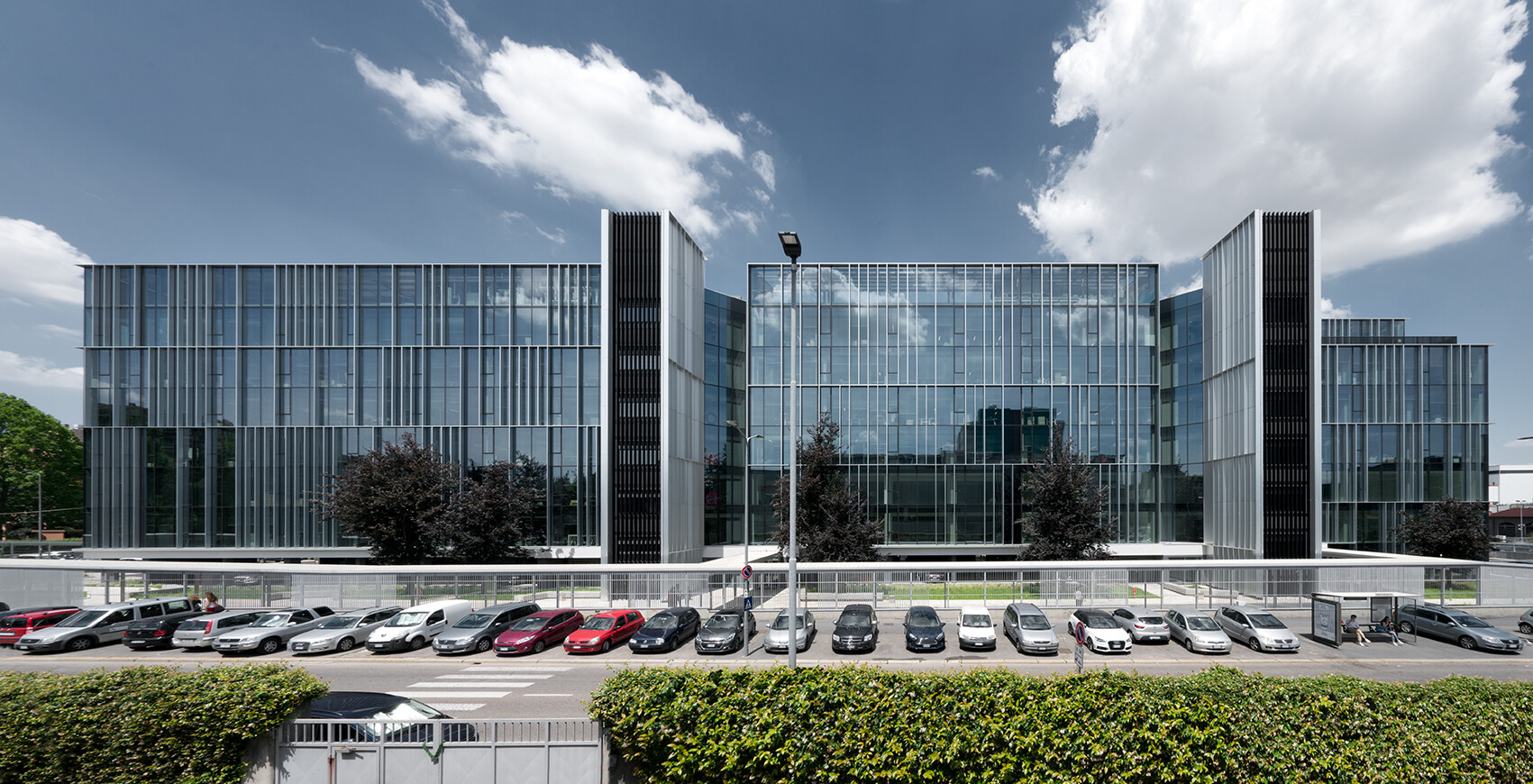
Key interventions addressed the structure’s outdated design and poor energy performance, resulting in a more functional workspace that relates directly to the neighborhood and is connected to the nearby underground station. The building’s orientation was modified to increase visibility, and the ground floor reception was expanded to open onto the adjacent green space.
A high-performance insulated glass façade enhances daylight and visual openness. It consists of a double-glazed curtain wall fitted with aluminum shading fins, achieving an insulation value of 0.7 W/m²K. At the entrance, a glass and metal pavilion with a protective canopy marks the access point for visitors.
The project’s LEED Platinum certification reflects its focus on sustainability, with particular attention to water use. The landscaping includes 5,100 square meters of green space planted with drought-tolerant species, irrigated using an 85-cubic-meter rainwater collection tank.
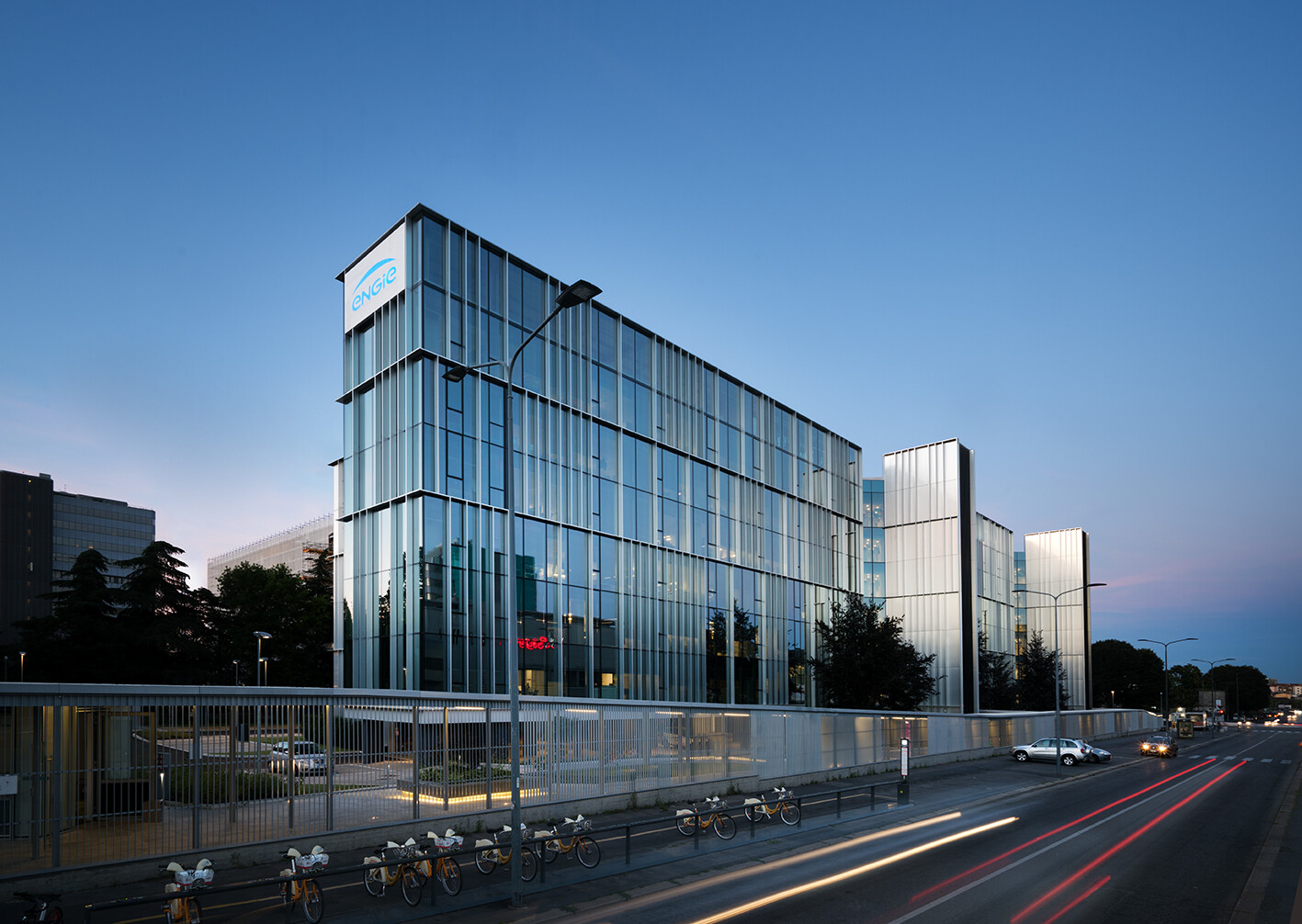
Sustainable strategies
Radiant ceiling panels efficiently regulate indoor temperatures, lowering heating and cooling demands. The roof is equipped with photovoltaic panels, generating renewable energy. A smart Building Management System (BMS) optimizes functions such as lighting, HVAC, alarm management, and maintenance. Interior office spaces were redesigned for energy efficiency and soundproofing, enhancing the workspace environment.
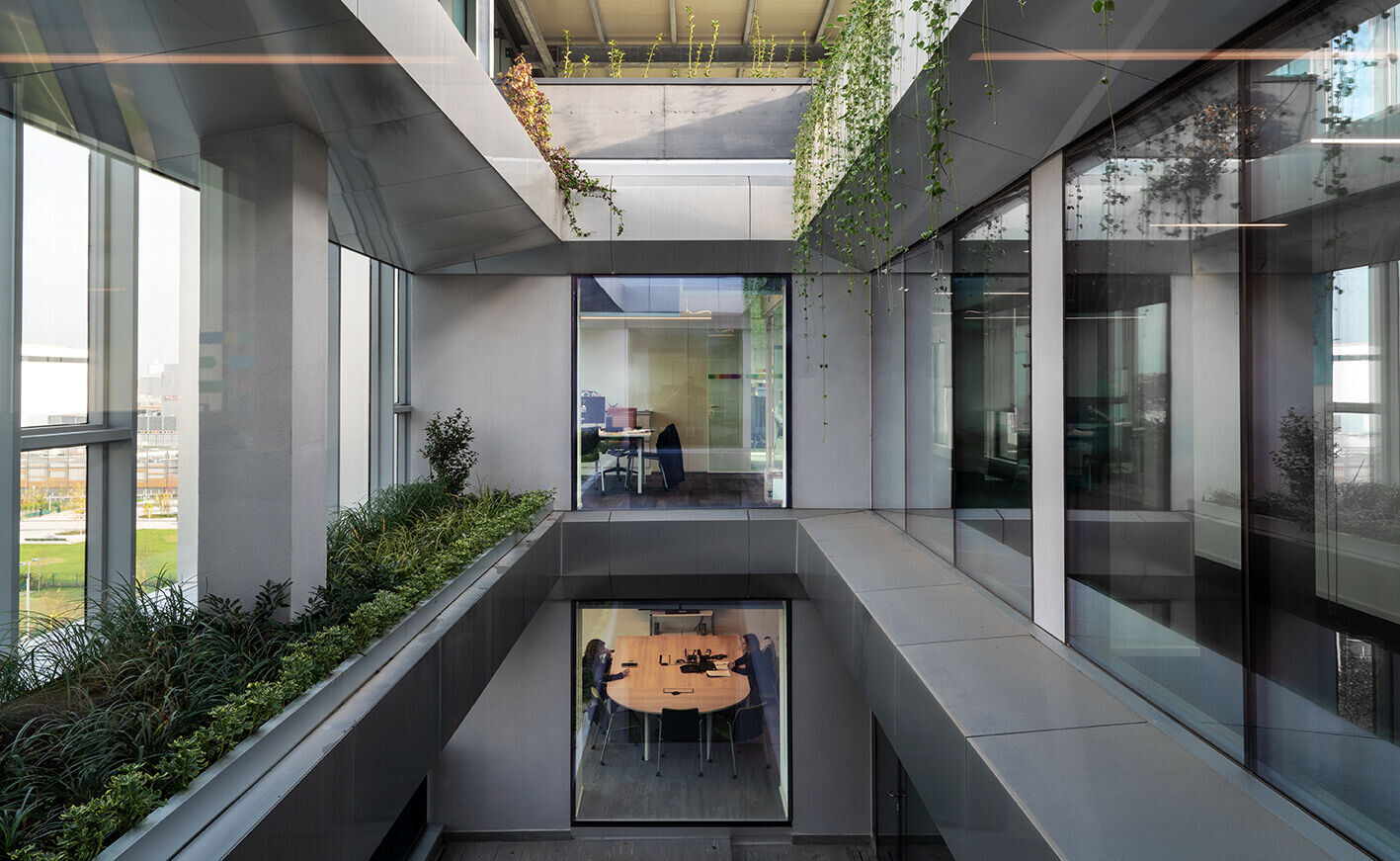

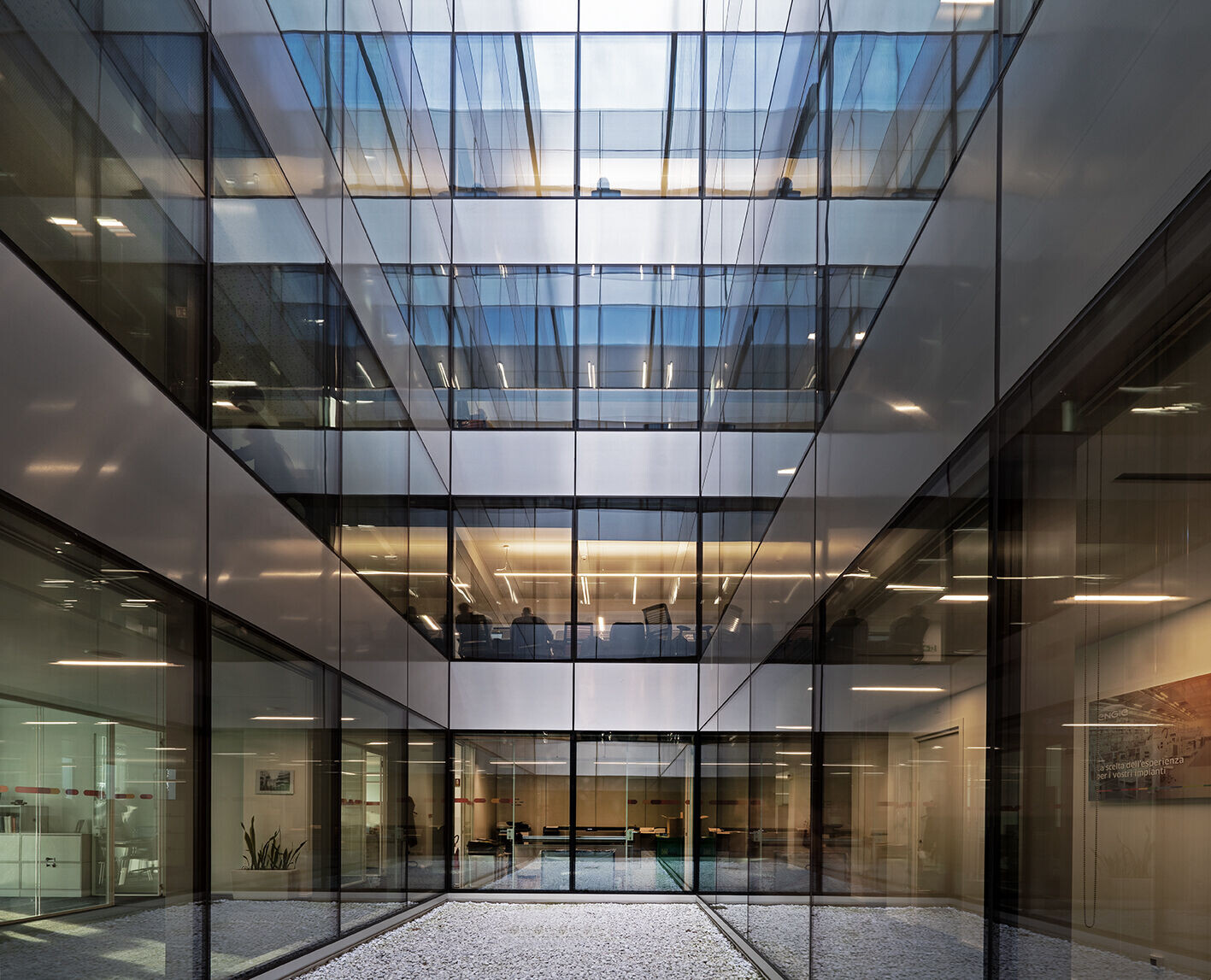
The comprehensive redesign and technological modernization of the headquarters align with the Bicocca district's revitalization. A former industrial site, the district has been transformed over recent years into a vibrant hub anchored by the University of Milan and a newly inaugurated metro line.

