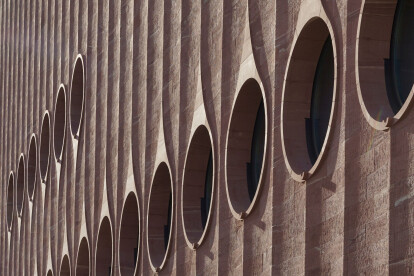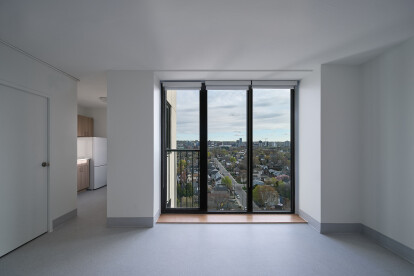Passive house
An overview of projects, products and exclusive articles about passive house
News • News • 24 Jun 2024
MODU completes passive house designed Mini Tower One residence in Brooklyn
News • Detail • 10 Aug 2023
Detail: Creating Heidelberg Congress Center’s curtain-like sandstone facade
Project • By Cascadia Windows & Doors • Social Housing
Ken Soble Tower EnerPHit
Project • By Galeria Gabinete • Housing
House DP
Project • By RHAD Architects • Private Houses
Riptide House
Project • By Shed Architecture & Design • Private Houses
Madrona Passive House
Project • By Juri Troy Architects • Nurseries
Kindergarten Deutsch-wagram
Project • By Arielle Condoret Schechter, Architect, PLLC, AIA • Private Houses
Baboolal Residence
Project • By The Brooklyn Home Company (TBHCo) • Private Houses
Carroll Gardens townhouse
Project • By Snøhetta • Offices
Powerhouse Telemark
Project • By MGA - Michael Green Architecture • Offices
Catalyst Building
Project • By Carbogno Ceneda Architects • Private Houses
Angle House
Project • By Mitsubishi Electric Trane HVAC US • Apartments
The Distillery North Apartments
Project • By Baxt Ingui Architects, P.C. • Private Houses
Historic Upper West Side Passive Townhouse
Project • By Baxt Ingui Architects, P.C. • Private Houses
































































