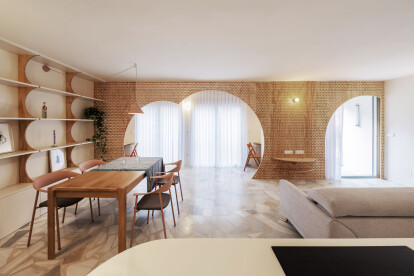Pine wood
An overview of projects, products and exclusive articles about pine wood
Project • By Plexwood • Secondary Schools
PZHSM
News • News • 25 Jun 2024
Las Pajareras lodge expansion features basalt walls and pine vaults constructed in the forests of Ecuador
News • News • 30 Jan 2023
Laura Ortin Architecture adds perforated “celosia” as a dynamic element to this apartment in Spain
Project • By reonald architecture • Private Houses
Birch Tree House
News • News • 1 Apr 2022
XStudio experiments with recovering and enhancing existing elements in Gran Canaria house transformation
Project • By miogui • Apartments
Gambetta
Project • By SPEED Architects • Private Houses
House 1
Project • By OfficeAT • Private Houses
U38 House
Product • By Woodsafe Timber Protection AB • Woodsafe PRO
Woodsafe PRO
Project • By AMDL CIRCLE • Hotels
Homes in the Pastures (Le Case del Prato)
Project • By Jofre Roca Taller d'Arquitectura • Shops
Carner Barcelona Perfumery
Project • By Urban Mistrii Studio • Private Houses
The Hill House
Project • By HofmanDujardin • Private Houses
Villa Tonden
Project • By Juan Alberto Andrade • Offices
FIBRAS ORIENTADAS
Project • By Nommo Arquitetos • Private Houses


























































