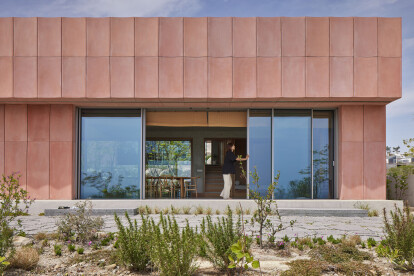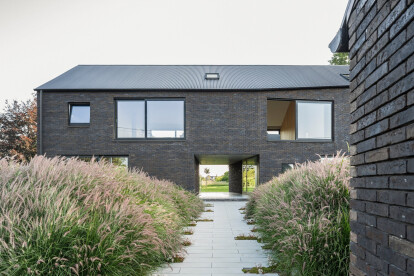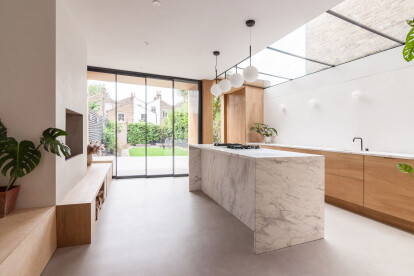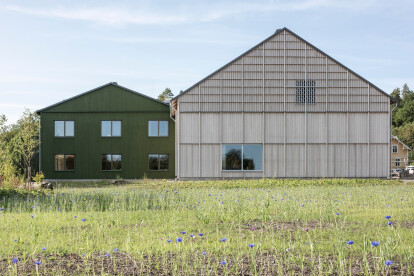Plywood interior
An overview of projects, products and exclusive articles about plywood interior
Project • By minuit architectes • Private Houses
Maison Morvan
News • Detail • 22 Jun 2023
Detail: Seosaeng House marries contemporary architecture with traditional Korean vernacular
News • News • 5 Aug 2022
Habitat Groupé Bolette accommodates two separate houses within one confident brick volume
Project • By MUA - Architecture & Placemaking • Individual Buildings
MUA Getaway place
News • News • 21 Jul 2021
Rushmore House reveals a dramatic sequence of seamless amplified by natural light and materials
News • News • 2 Jun 2021
Contemporary Coopworth reimagines the traditional Tasmanian farmhouse
News • News • 11 May 2021
Warm and modern Equmenia Church features wood as a sustainable building material
Product • By Specialised Panel Products • SPP Decorative European Pine Plywood panels















