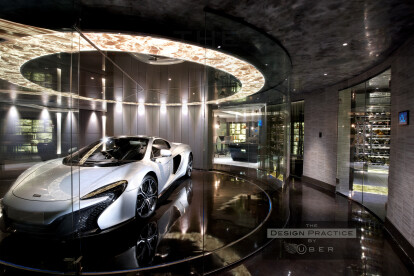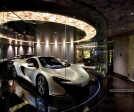Podium
An overview of projects, products and exclusive articles about podium
Project • By GRID Architects • Apartments
Verna, Acton Gardens
Project • By Ninetynine • Offices
Solid Event Crew Office
News • News • 29 Jun 2022
Poppodium Nieuwe Nor offers a new landmark and hub for new music in the Netherlands
Product • By TUOHY FURNITURE CORPORATION • Zi Training Tables
Zi Training Tables
Product • By TF URBAN • Bench for sociability
Bench for sociability
Project • By Elenberg Fraser • Swimming Pools
320 Plummer
Project • By LANDÍNEZ+REY | equipo L2G arquitectos [ eL2Gaa ] • Subway Stations
Rivas-Futura Underground Station [METRO de Madrid]
Project • By The Design Practice by UBER • Private Houses





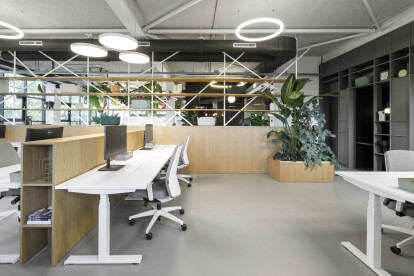
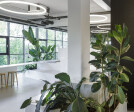
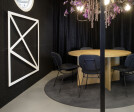
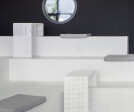
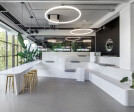
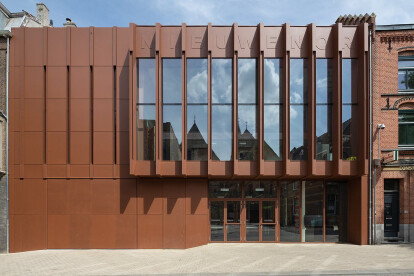
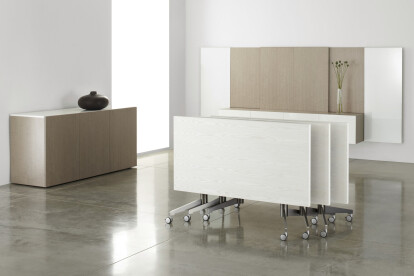






![RIVAS-FUTURA underground station [METRO de MADRID] RIVAS-FUTURA underground station [METRO de MADRID]](https://archello.com/thumbs/images/2018/01/31/010metrolandinezreyTFM005web.1517366493.0758.jpg?fit=crop&w=414&h=276)
![RIVAS-FUTURA underground station [METRO de MADRID] RIVAS-FUTURA underground station [METRO de MADRID]](https://archello.com/thumbs/images/2018/01/31/000metrolandinezreyTFM008web.1517366494.0476.jpg?fit=crop&w=134&h=112)
![RIVAS-FUTURA underground station [METRO de MADRID] RIVAS-FUTURA underground station [METRO de MADRID]](https://archello.com/thumbs/images/2018/01/31/001metrolandinezreyTFM003web2.1517366495.1556.jpg?fit=crop&w=134&h=112)
![RIVAS-FUTURA underground station [METRO de MADRID] RIVAS-FUTURA underground station [METRO de MADRID]](https://archello.com/thumbs/images/2018/01/31/011metrolandinezreyTFM021web.1517366496.0264.jpg?fit=crop&w=134&h=112)
![RIVAS-FUTURA underground station [METRO de MADRID] RIVAS-FUTURA underground station [METRO de MADRID]](https://archello.com/thumbs/images/2018/01/31/052metrolandinezreyTFM027CONSTweb.1517366497.0858.jpg?fit=crop&w=134&h=112)
