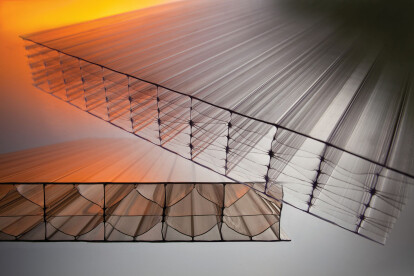Polycarbonate cladding
An overview of projects, products and exclusive articles about polycarbonate cladding
News • Specification • 9 Jan 2024
10 buildings that demonstrate the unique qualities of polycarbonate
News • News • 22 Dec 2022
Nightlight by Fabric Architecture is designed to double as a utility shed and sculptural light feature
Project • By APA • Sports Centres
1REBEL New ‘RIG’ Workout Concept
News • News • 9 Apr 2021
SP Space subtly blends into Indonesia’s natural environment
News • News • 6 Apr 2021
APROP Ciutat Vella offers a strategic solution to gentrification in Barcelona
Project • By JGMA • Private Houses
KLEO Art Residences
Product • By Plaskolite Charlotte • Thermogal Super 32
Thermogal Super 32
Product • By Plaskolite Charlotte • Selectogal RFX
Selectogal RFX
Product • By Plaskolite Charlotte • Titan Sky
Titan Sky
Product • By Plaskolite Charlotte • Topgal Standing Seam System
Topgal Standing Seam System
Project • By Gaetan Le Penhuel & Associés, Architectes • Primary Schools
SPORTS COMPLEX IN CLAMART
Project • By Rodeca GmbH • Commercial Landscape



























