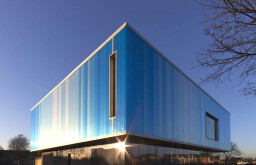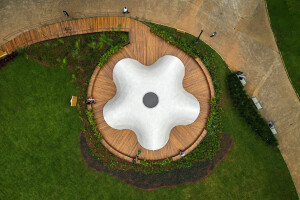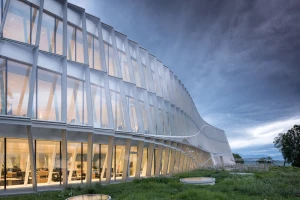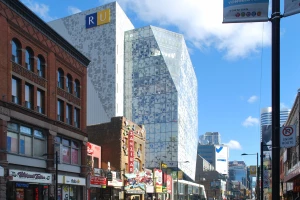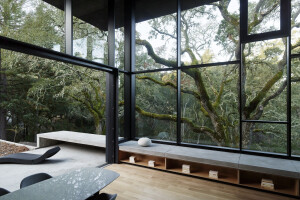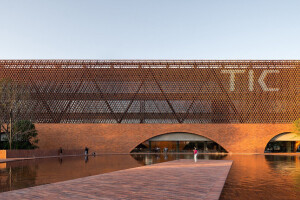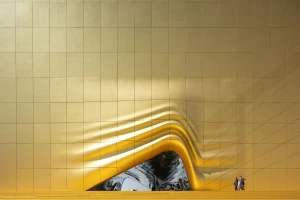There are seven different types of plastic with a variety of applications. The categories were first defined in 1988 under the Resin Identification Coding System. They are: polyethylene terephthalate (PET), high-density polyethylene, polyvinyl chloride (PVC), low-density polyethylene, polypropylene, polystyrene, and “other” — for plastics that do not fit the previous six categories, the best known of which is polycarbonate. A thermoplastic substance, polycarbonate is strong, durable, and has a high heat resistance. This material is particularly tough and virtually unbreakable despite its impressive lightweight quality.
It should be noted that polycarbonate is derived from fossil fuels and its production requires a significant amount of energy, contributing to carbon emissions. Notwithstanding this fact, it is a practical material, and when applied with punctilious care, an aesthetic one too. The construction sector makes use of polycarbonate in a number of applications, particularly for flat or curved glazing, roofing sheets, and sound insulation. Polycarbonate’s transparent and translucent properties are especially useful in building applications, making the material ideal for filtering natural and artificial light; moreover, it is an effective thermal insulator. Polycarbonate is also UV resistant and flame retardant. In terms of sustainability, it can be recycled and reused.
The following projects demonstrate the unique qualities of polycarbonate in a range of applications.
[Y/N] Studio has wrapped Bradbury Works, an affordable workspace building in London’s hip East End Dalston neighborhood, in a translucent polycarbonate facade. Lightweight and reflective, the facade, made up of 40-millimeter-thick Rodeca polycarbonate panels, allows an abundance of natural light to enter the workspaces and communal areas. The polycarbonate panels also offers thermal insulation.
Wutopia Lab created Shrine of Everyman in the Chongming District of Shanghai as a “sacred space for ordinary people”. Showcasing the versatile nature of polycarbonate, thirteen layers of translucent polycarbonate panels form a dreamy cloud-like structure. Created from overlapping silhouettes, the Shrine of Everyman is an especially prepossessing sight when illuminated. (The Shrine of Everyman is also pictured in the top image.)
3. Glorya Kaufman Performing Arts Center
Designed by AUX Architecture, the Glorya Kaufman Performing Arts Center in Los Angeles is wrapped in a semi-translucent, highly durable polycarbonate facade that radiates when illuminated. Made from 100 percent post-consumer recycled plastic, the polycarbonate facade can be recycled at the end of its lifecycle. The facade is made up of lightweight 40-millimeter-thick polycarbonate panels from EXTECH/Exterior Technologies.
4. Rooftop Prim
In Mexico City, a rooftop pavilion constructed from polycarbonate sheets on metal trusses measures more than 50 meters (164 feet) in length. Set on the rooftop of an early twentieth century palace, the contemporary pavilion covers three existing patios in one continuous structure. Designed by Productora, translucent and transparent polycarbonate sheets were used, one to filter sunlight and the other to provide views of the sky.
5. MEETT Toulouse Exhibition and Convention Centre
The exhibition building at MEETT Toulouse Exhibition and Convention Centre, designed by OMA, is clad with translucent Dott. Gallina polycarbonate panels. The 60-millimeter-thick bluish panels offer thermal and acoustic insulation as well as UV resistance.
6. Julia Powell Hall - Runnymede College Campus
Designed by Rojo Fernandez Shaw, a translucent polycarbonate and perforated galvanized sheet envelop the upper level of Julia Powell Sports Hall in Alcobendas, Madrid, providing natural lighting as well as efficient and sustainable air conditioning.
Shiver House is an intriguing pavilion in Lens, France, that incorporates 1,100 moving polycarbonate shingles activated by counterweights — the shingles “shiver”, rotating up or down when hit by wind, rain, or snow. Designed by NEON, Shiver House V2 builds on the success of previous iterations of the project installed in Finland.
Designed by Behnisch Architekten, KIT Energy Lab 2.0 features a translucent polycarbonate facade and sawtooth roof through which a silhouette of the interior wood structure can be seen. The polycarbonate panels by Prokulit filter natural light within the lab’s test hall.
In Aranya, Qinhuangdao, Wutopia Lab has designed what it describes as “a Neverland for kids” — a Polycarbonate Neverland restaurant. Renovating an old clubhouse, polycarbonate panels wrap the original facade: “a mixture of prairie villa-style and contemporary art deco-style [create] a new translucent facade,” says the studio. Vertical greenery and a staircase sit between the old and new facades. The yellow staircase winds its way to a “red flying house” in a journey of magic and illusion.
10. Nest We Grow
Designed by UC Berkeley CED (College of Environmental Design) graduate team under the supervision of Kengo Kuma & Associates, “Nest We Grow” in Hokkaido, Japan, is an open public structure that invites people to store, prepare, and enjoy local foods. A robust timber frame is covered in transparent sheets of polycarbonate, ensuring that plants are fed by natural light and helping to heat the space in colder months. Sliding panels in the facade and roof facilitate the movement of air through the structure in warmer months.
Related products
