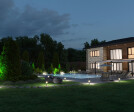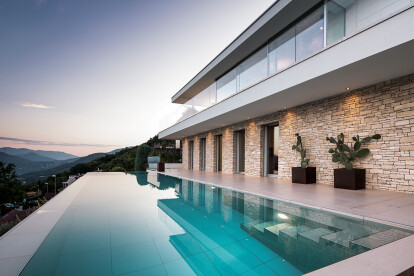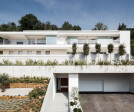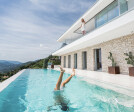Pool villa
An overview of projects, products and exclusive articles about pool villa
Project • By ECCE GROUP • Private Houses
MA VILLA
Located in nature, the villa has 2 floors and a total covered area of 458m2. The project emerges with its nature, landscape and flat land.
ECCE GROUP
The land where the project is built also has an outdoor pool, winter garden, landscaping areas, outbuildings, mini animal shelter, botanical gardens, barbecue terrace, playground, parking lot and its own private garden.
ECCE GROUP
In the exterior cladding, natural stone and wood are used to harmonize with the texture in the region. Since the project is located in the Black Sea region, tile roofing was made using a sloping roof. By adding a windbreak section at the entrance, cold air is prevented from directly entering the interior.
ECCE GROUP
Large windows a... More
Project • By uc21 architects • Private Houses
CANTILEVER HOUSE
The Project is located in Mosha, Damavand, 60 Km from Tehran at 2400 meters altitude and we have very strong winter.
Mohammad Hassan Ettefagh
The land area is about 600 m2 with dimensions of 30 x 20 meters and a slope of 20%. According to the following expression we confronted with such a difficult circumstance and trying to do our best to get the advantage of available spaces and land in order to meet the client demands. Due to this description, we decided to divide the land in 3 parts: the biggest one located in the north of the land for locate the building in where there is the relevant road. The second part is used for the outdoor entertainment activities and the third part will be the green area of the lot.
Mohammad Hass... More
Project • By Philipp Architekten • Private Houses
Villa Lombardo
High above Lake Lugano in Ticino, Switzerland, this Villa is set in fantastic surroundings with a stunning view. The house consists of four levels, which all have to be crossed before reaching the top located residential area. The aim was to gain the best benefit of the unique panoramic view and bring it, as far as possible, into the building. Therefore, the living area was located in the top level. Its spaciousness merges visually with the overwhelming nature. The Balcony railing outside consists of a wisp of nothing - frameless fixed glass panels.One level down, the bedrooms open up to the terrace equipped with an outdoor shower and overflow pool, whose water surface seems to merge with the surrounding nature and the lake. A wooden sun de... More














