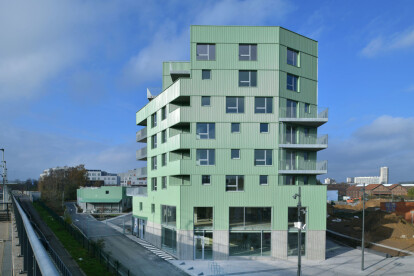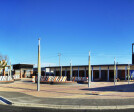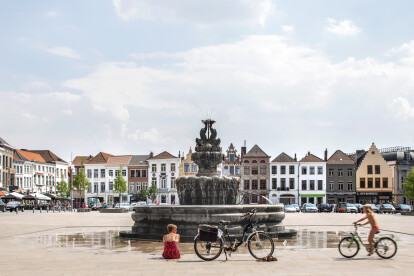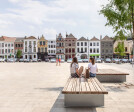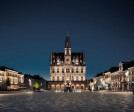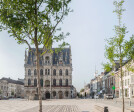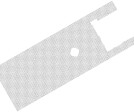Public square
An overview of projects, products and exclusive articles about public square
News • News • 25 Jul 2023
NovaCity I brings a dynamic mix of superimposed programs and convivial, collective spaces to Anderlecht
Project • By SELIM SENIN • Parks/Gardens
THE CUBAN SQUARE
Project • By iGuzzini • Parks/Gardens
Vienybės Square
Project • By Meyer & Associates Architects, Urban Designers • Streets
Kuyasa Public Transport Interchange
Project • By Studiopomero • Townscapes
Piazza Freguglia
Project • By Abscis Architecten • Masterplans
