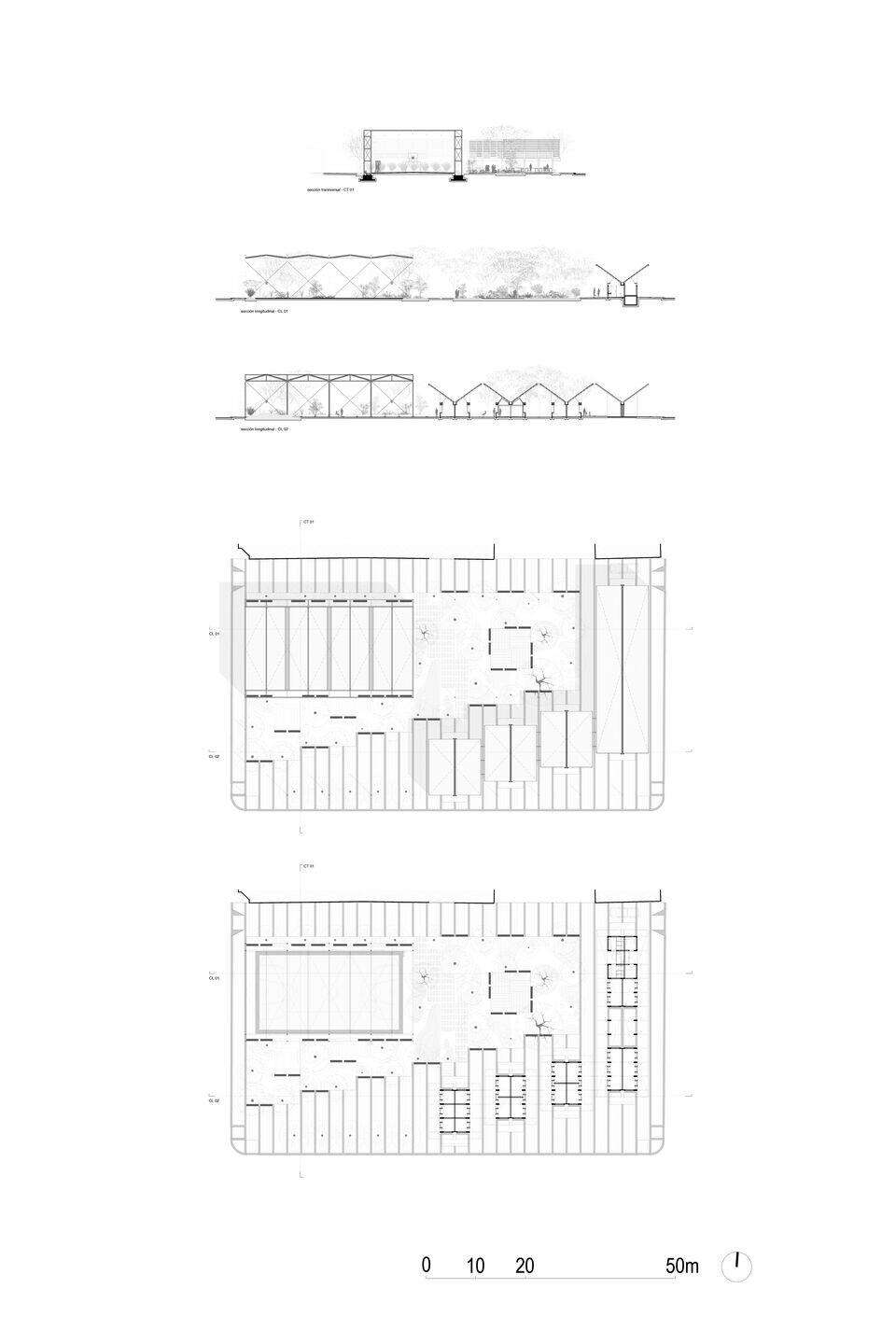To the north of Yucatán, on the Gulf of Mexico coast, lies Chicxulub Puerto, a seaside town closely connected to the city of Progreso.
Located at a key point in the village and framed by some of its most important thoroughfares is the site of the Chicxulub Market Plaza. The urban conditions of the site allow for connections with some of the town's most significant facilities, the natural context of the peninsula, and neighboring communities.
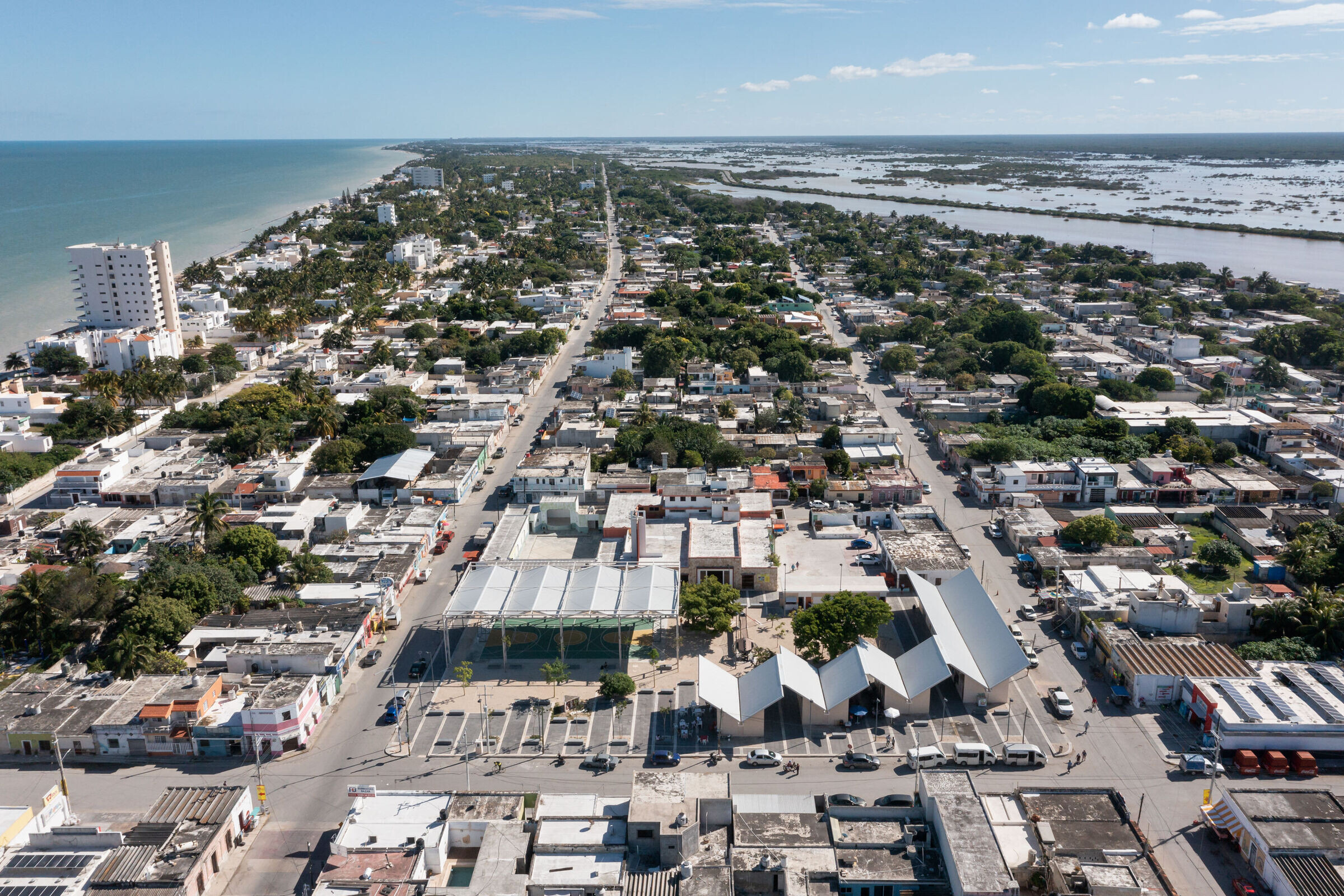
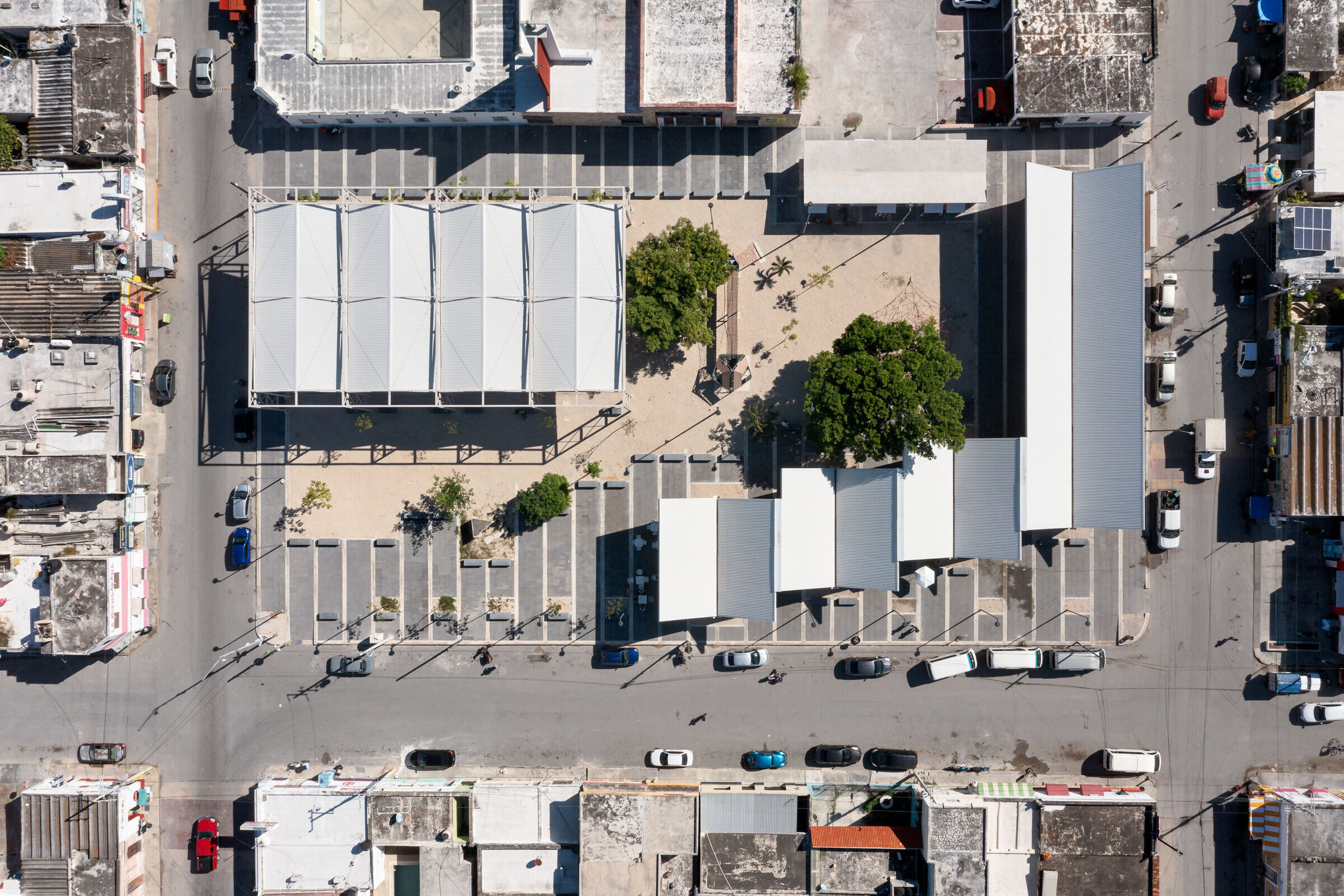
The project for improving the plaza and constructing the market was conceived as a single, cohesive endeavor organized around its program and relationship with open spaces. The plaza serves two primary functions, leading to its division into two zones: the northern section, which features a court and an area with vegetation and shade, and the southern zone, where the market’s structures provide shaded paths and spaces for rest. Throughout the project, the various components are interconnected with one another and with the context through complementary open and transitional spaces.
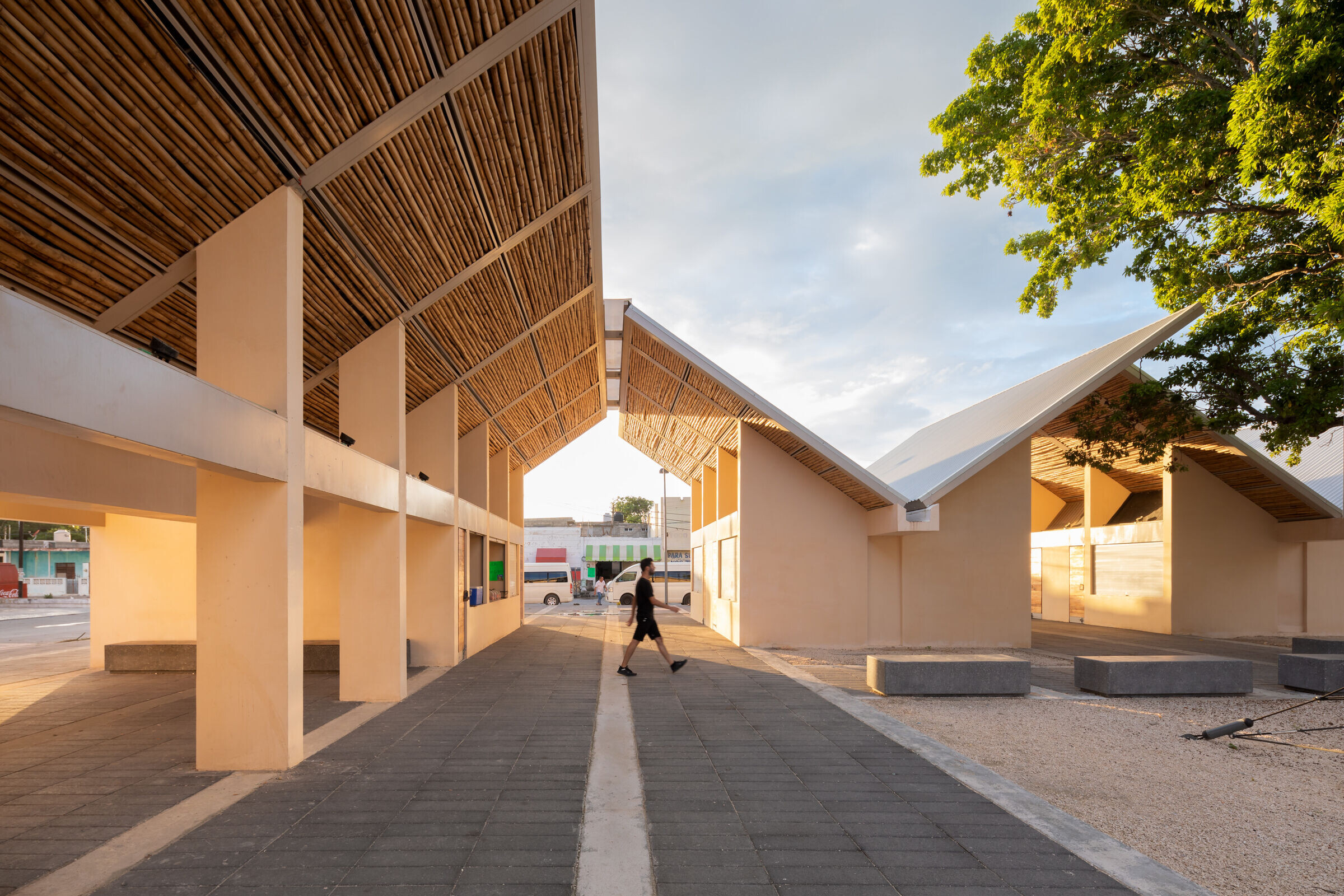
The Chicxulub Market, located on the southern side of the plaza, consists of four sales volumes and one service volume, all arranged under a series of inverted gable roofs. These roofs, connected by skylights, shelter the interior spaces of the market stalls, the corridors between the volumes, and the resting area. Each market volume includes six stalls (three on each side), while the service volume contains an administrative office, storage room, electrical room, laundry area, waste disposal area, and restrooms, which also serve the plaza.

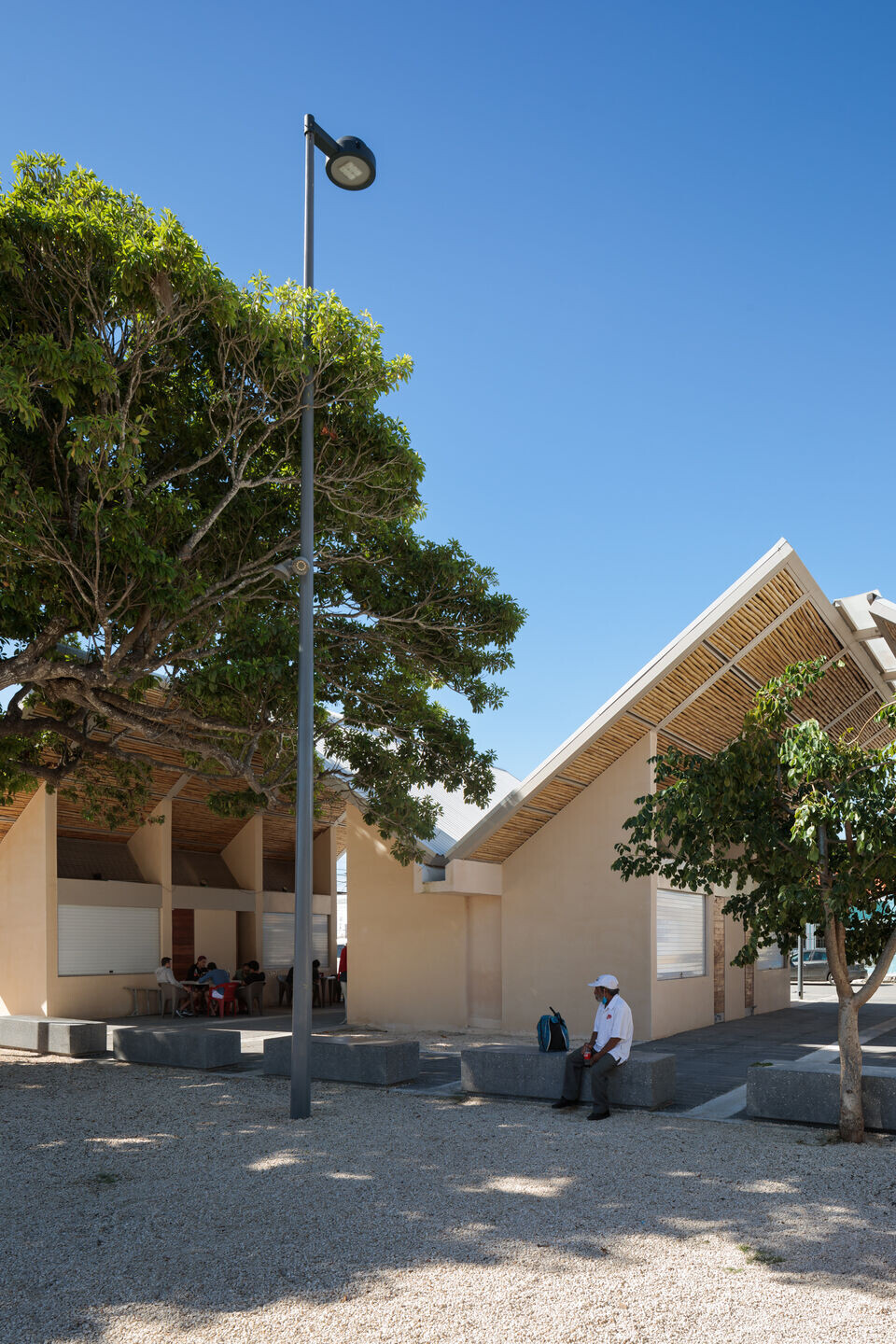
The staggered arrangement of the volumes creates an access plaza at one corner of the site, establishing a relationship with the adjacent commercial facades. Additionally, the east-west orientation of the volumes and the spacing between them allow for permeability between the surrounding streets and the interior landscaped spaces of the plaza and court.
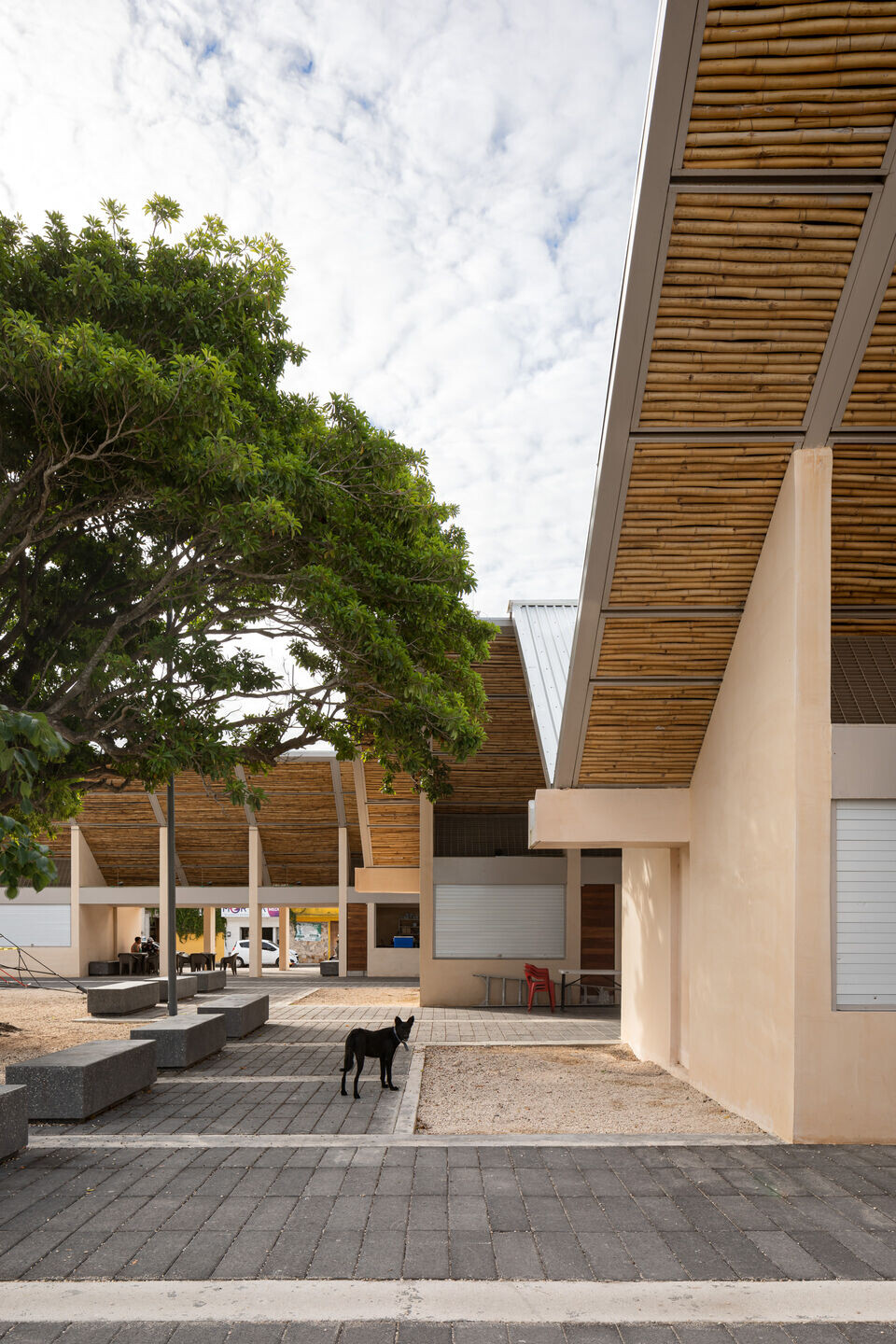
The plaza is organized around a central garden that features the densest vegetation, creating shaded spaces for rest and social interaction. This open space is designed for public use, accommodating collective events of interest to the community. Complementing the shaded areas provided by the vegetation is the covered court, which, in addition to functioning as a sports area, integrates with the plaza as a gathering space where civic and community activities can take place.
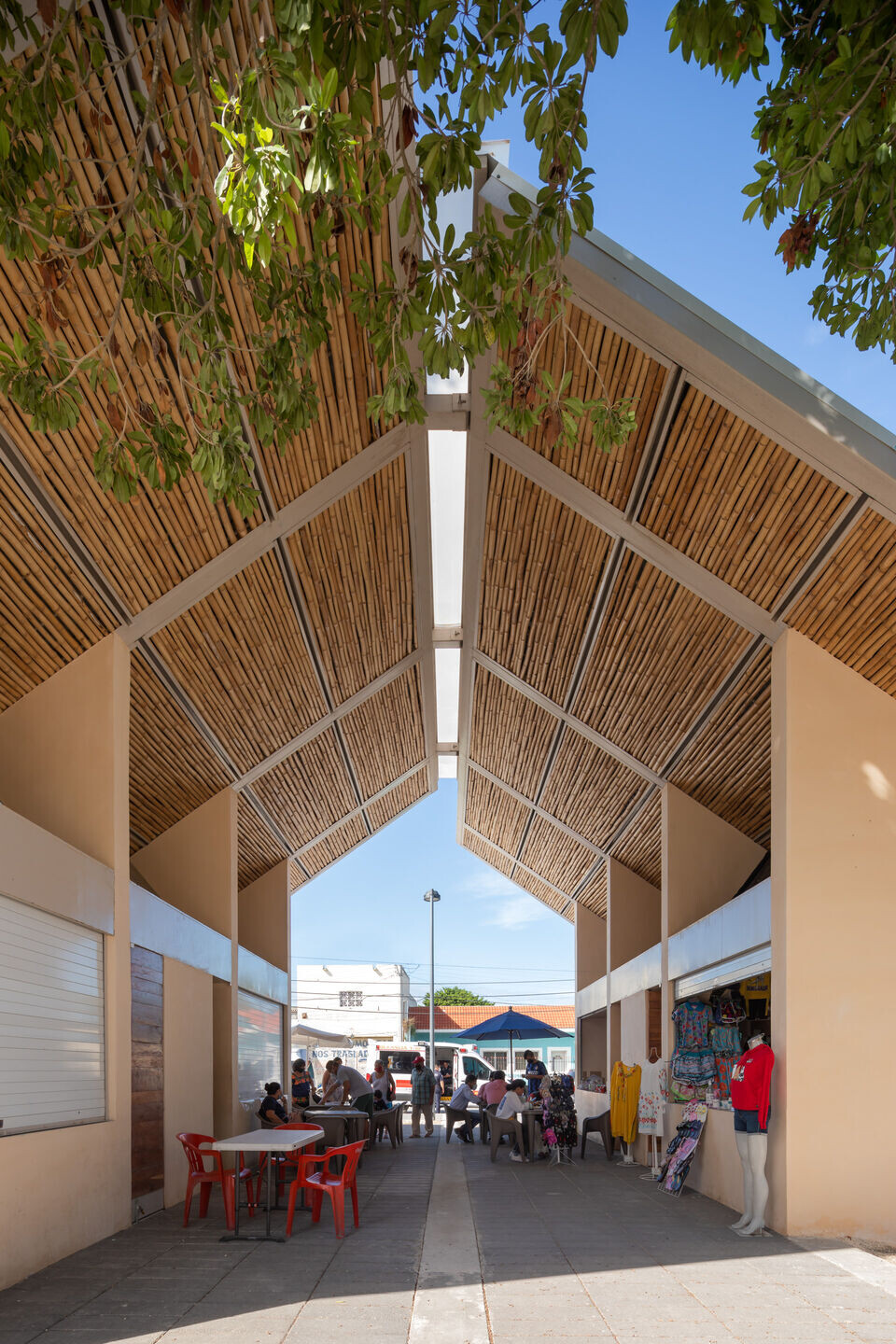
In summary, the plaza and market project aims to harmonize the diverse functions within the plaza through shaded spaces for rest and relaxation. These spaces invite pause and reflect the local architectural and landscape traditions through materials, humidity, forms, and a carefully curated plant palette.
