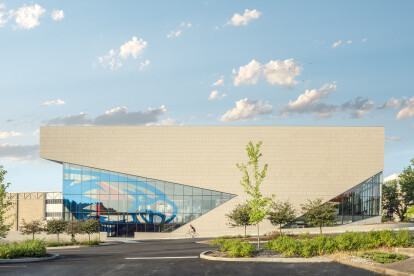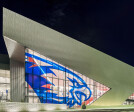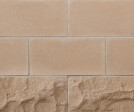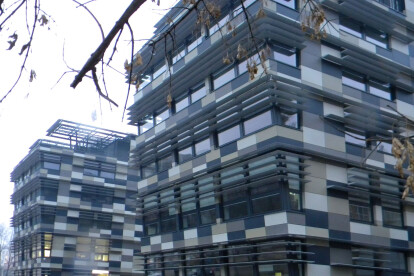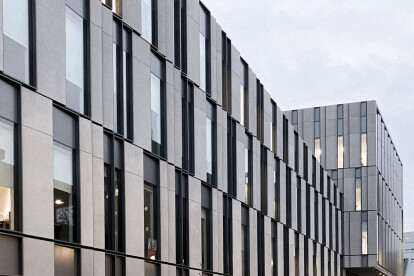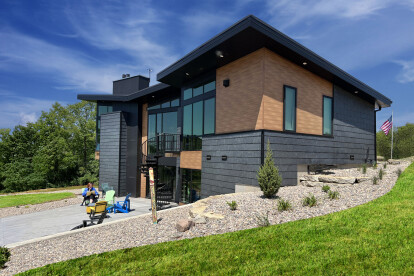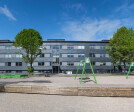Rainscreen cladding
An overview of projects, products and exclusive articles about rainscreen cladding
Product • By DAKO GRC • DAKO-GRC
DAKO-GRC
Project • By Cupa Pizarras • Private Houses
Veerman Residence
Project • By Aluinvent • Sports Centres
DVTK Arena
Dainton Cottage
Project • By Arriscraft • Universities
University of Southern Indiana Kinesiology
Product • By Arriscraft • ARRIS-tile Thin Stone
ARRIS-tile Thin Stone
Product • By Spring Valley • Opus Pro Fiber Cement
Opus Pro
Product • By Taktl • TAKTL A|UHPC®
TAKTL A|UHPC®
Product • By Bendheim • Decorative Glass Rainscreen Systems
Decorative Glass Rainscreen Systems
Product • By Cupa Pizarras • CUPACLAD 201 Vanguard
CUPACLAD 201 Vanguard
Project • By Cupa Pizarras • Private Houses
THE FUTURE HOUSE
Project • By Cupa Pizarras • Apartments
Apartment buildings in Fredericia
Product • By Cupa Pizarras • CUPACLAD 101 Logic
CUPACLAD 101 Logic
Product • By Rockpanel • Rockpanel Metals - Facade cladding with Industrial look
Rockpanel Metals - Facade cladding with Industrial look
Product • By Cupa Pizarras • CUPACLAD 101 Random
















