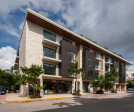Rdlp arquitectos
An overview of projects, products and exclusive articles about rdlp arquitectos
Project • By rdlp arquitectos • Apartments
TULÉ
Project • By rdlp arquitectos • Apartments
ETHÉREA
Project • By rdlp arquitectos • Shops
OCEANA
Project • By rdlp arquitectos • Exhibition Centres
Pabellon La Carreta
Project • By rdlp arquitectos • Auditoriums
Biblioteca Tec de Monterrey
Project • By rdlp arquitectos • Private Houses
Casa Puebla
Project • By rdlp arquitectos • Apartments
Sonoma Torre Vento
Project • By rdlp arquitectos • Shops
La Capital
Project • By rdlp arquitectos • Shops
Via Cordillera | Torres Äna
Project • By rdlp arquitectos • Shops
CAM | Monterrey Central Bus Station
Project • By rdlp arquitectos • Private Houses
Santa Engracia
Project • By rdlp arquitectos • Private Houses
Mediterraneo
Project • By rdlp arquitectos • Apartments
Vaiven del Mar
Project • By rdlp arquitectos • Offices
Torre San Pedro
Project • By rdlp arquitectos • Hotels










































































