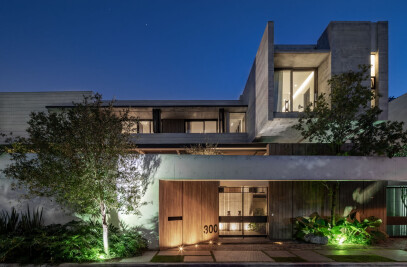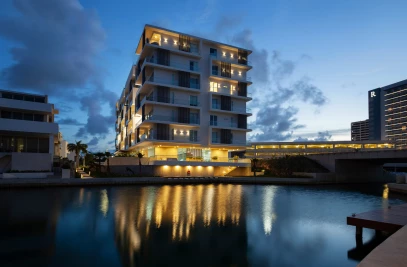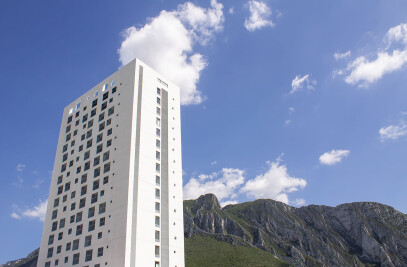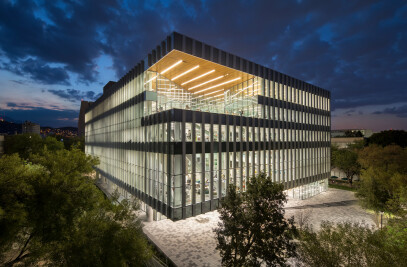Ethérea is a 4-tower multi-family housing, which house 230 apartments. The project is developed in 1.8 hectares leaving the rest as a natural area, with the aim of generating an environment of privacy and security.
The project intends to generate an atmosphere of social and family coexistence, in a green and pleasant environment where recreational activities can be carried out. Likewise, each tower has designated amenities within the complex.
The design promotes the use of communal spaces, corridors and green areas in general, with the aim of promoting social integration and common welfare. Among the amenities, for all residents, a clubhouse was included, where social activities can take place with family or friends.
The architecture follows a contemporary trend and a dynamic design, exhibiting a clear and pleasant urban image, both for the resident or visitor in the immediacy, as for the one that is outside the complex and even in the distance, defining a top positive urban reference.
The architectural project encourages an integral experience where the apartment towers are located above the amenities, there is a parking that serve residents and visitors.
The project consists of three apartment typologies: 86 m2, 95 m2 and 100 m2, where each of them was designed according to a lifestyle as a solution to the needs of each market segment. One of the main details of the project is the decision to break the slabs of the terraces, to have a dynamic effect on the facade, which became the project’s identity.

































