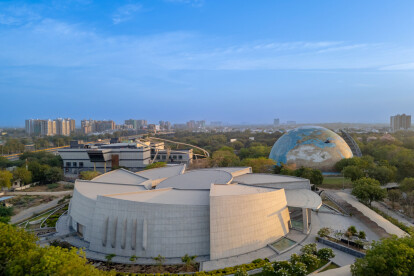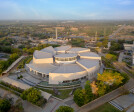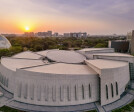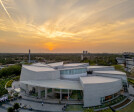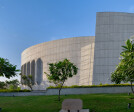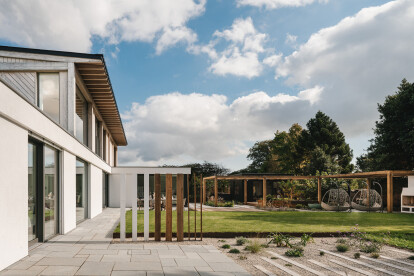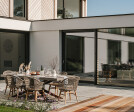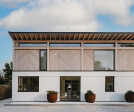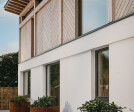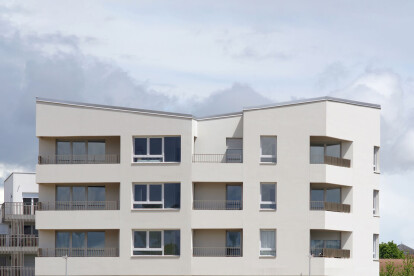Renewable energy
An overview of projects, products and exclusive articles about renewable energy
Project • By INI Design Studio • Offices
Shivalik Curv
Project • By INI Design Studio • Cultural Centres
Aquatic Gallery at Science City, Ahmedabad
Project • By OB Architecture Ltd • Private Houses
Sailor's House
Project • By Benjamin Fleury Architecte-Urbaniste • Social Housing
30 housing units in Carrières-sous-Poissy
Project • By Hombre de Piedra Arquitectos • Hotels
Ilunion Málaga Hotel y viviendas
Product • By Heliartec Solutions Corporation, Ltd. (Taiwan) • Aesthetic Energy Panel
Aesthetic Energy Panel
Project • By ArchitectureLIVE • Private Houses





