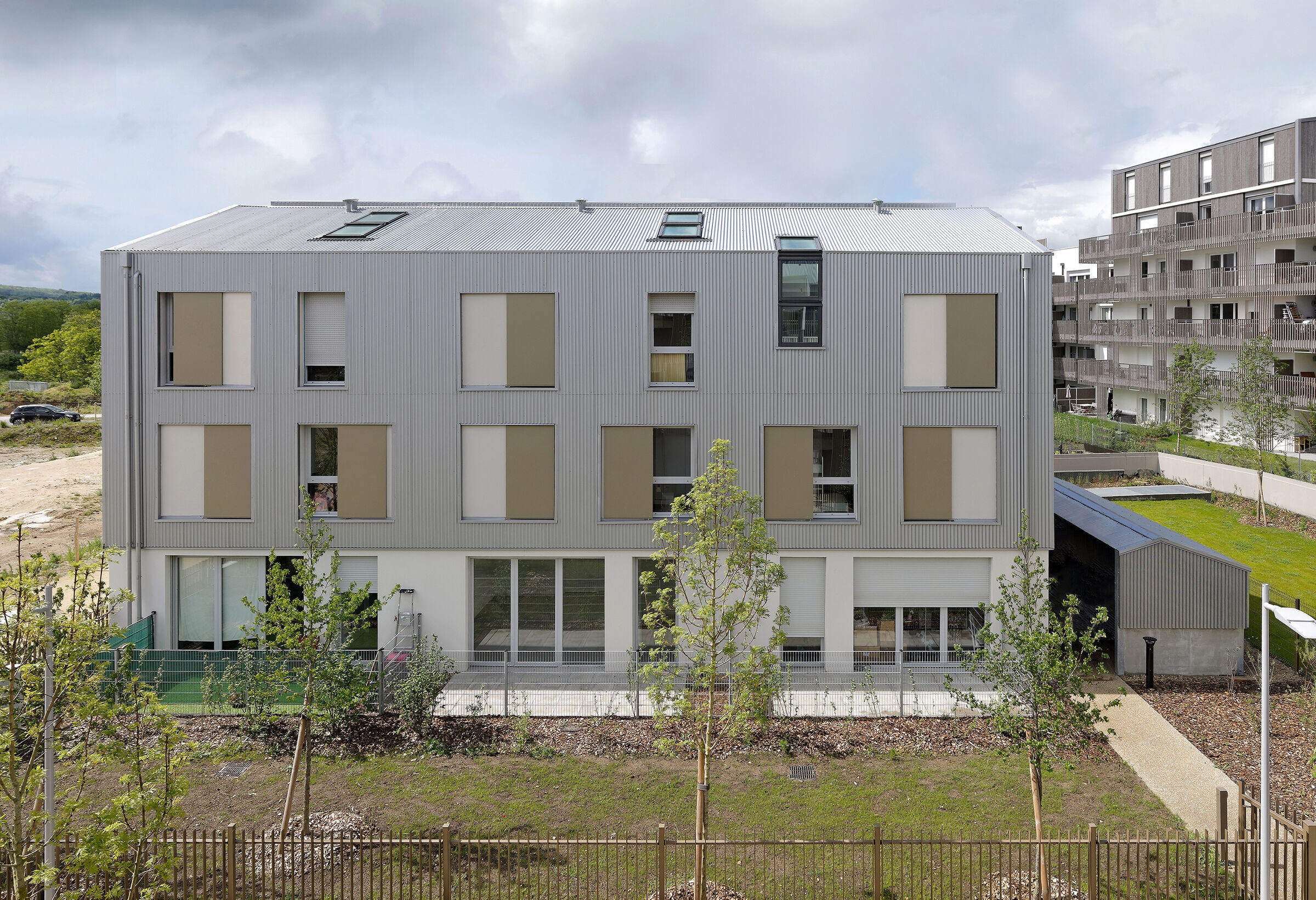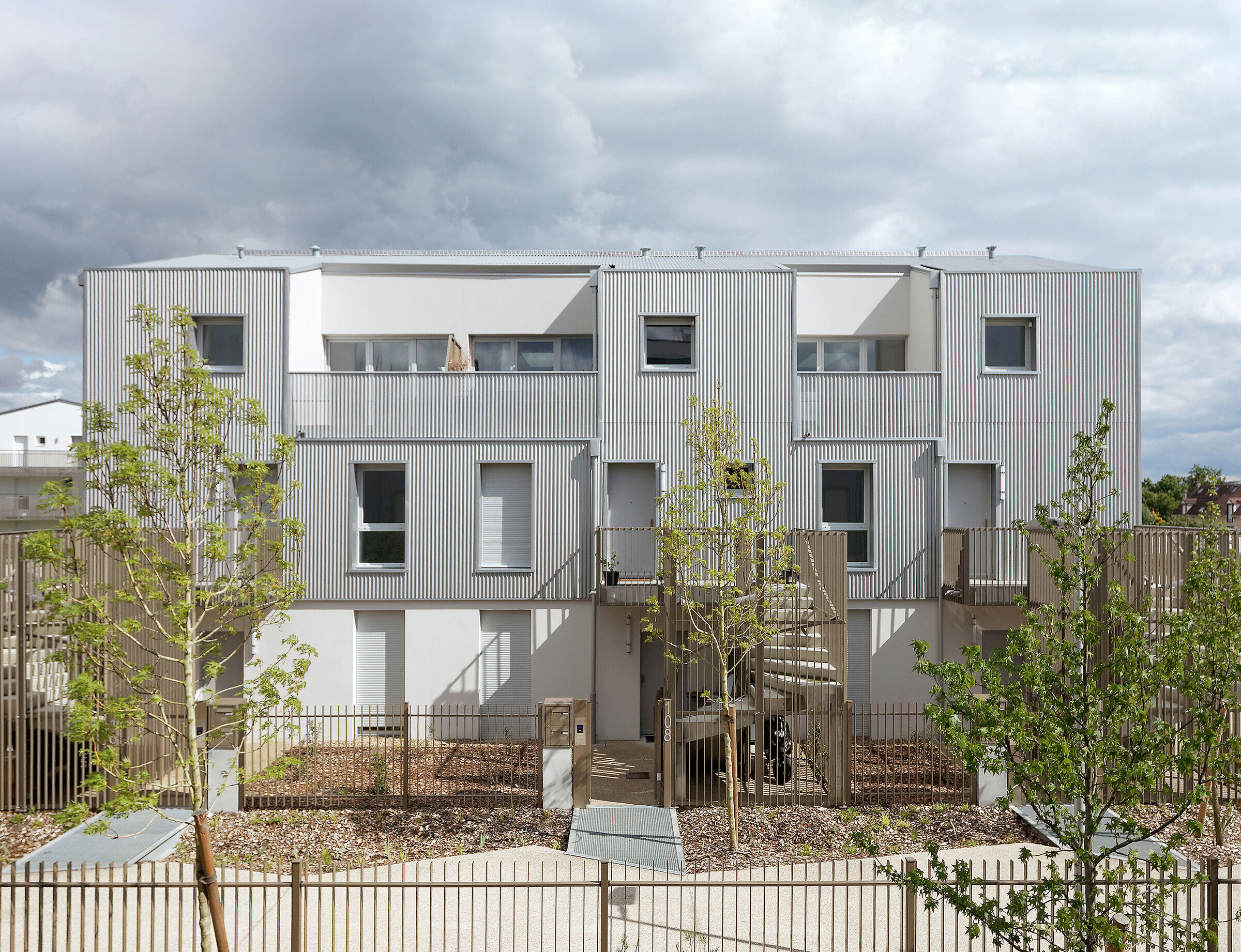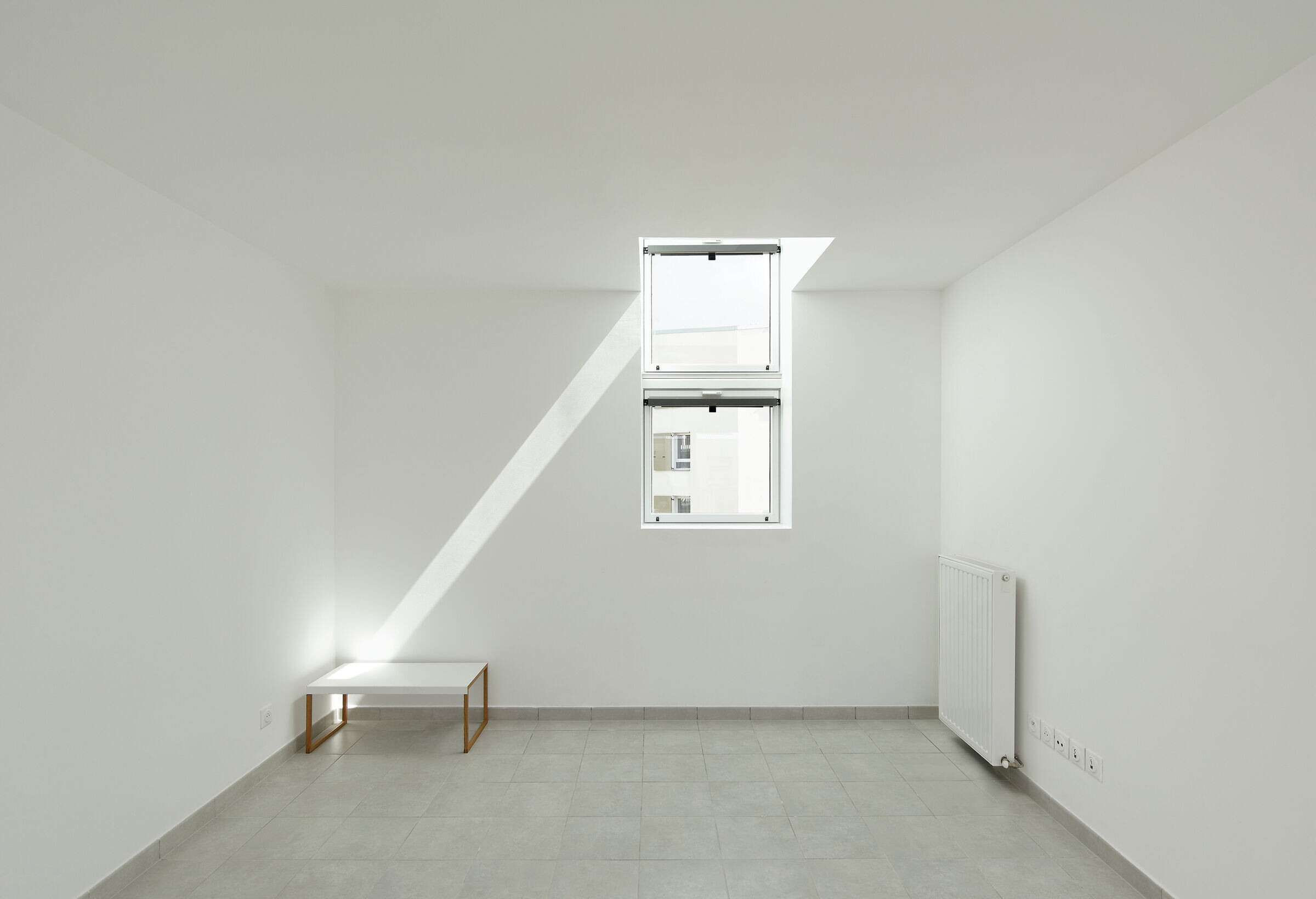The operation is located in the ZAC Nouvelle Centralité in Carrières-sous-Poissy, which development was given by EPAMSA to the urban planning agency ANMA.
The principle of this new district is to transform the void left by a former land reserve resulting from the state's desire to build a highway in its center dividing the commune in two parts, into an ecological corridor articulating the two parts of the town. The urban block P7 is situated in the northeast area of the new district, on the fringe of the existing suburban fabric of the town. This rectangular block is divided in two squares by a public pedestrian path.



Linking the road and the pedestrian path, the 4 story “Plot” building composed of 18 simplex apartments, acts as an urban ball joint. It has a monolithic shape with diagonally traced angles. Its constructive system is composed of concrete walls and slabs with interior isolation, concrete is covered with grey mineral paint. Terraces and loggias are carved inside the volume, hollowing out its mass in order to reinforce its massive bloc aspect. The hollows of the loggias and the piercing of the windows are spaced in a strictly regular way in order to circulate the same amount of material around them, reinforcing its sculptural shape. To enhance the tone of the composition, the locks and shutters have been powder coated with a bronze tint.
The floor layout enables all living rooms to be south-east or south-west oriented. Only bedrooms are situated on the northern facets. The positioning of the exterior spaces with side and front windows allows the multiple orientations of the apartments and ensures a better natural ventilation.



This building is placed on an 80 cm high base, which houses the semi-buried parking lot. This elevation allows more intimacy to the ground floor apartments. The access staircase is positioned within a courtyard enhanced with a tall tree, allowing the natural lighting and ventilation of the parking lot.
The two constructions in the central part of the site are placed on either side of the pedestrian path dividing the P7 block in two. In contrast to the heaviness of the corner building, their positioning within the central green space calls for lightness. These traditional longhouses, composed of 6 intertwined duplexes each, act as transitional objects covered with metal cladding. A concrete base, treated in the same way as the facades of the plot, anchors these light constructions to the ground. Within this game of duality with the corner “Plot” building, a complementarity is generated by the use of locksmithing of the same color and writing. Two bicycles sheds complete these two housing blocks.


In accordance with the urban environmental specifications, rainwater management is done entirely on the plot: rainwater from the plot building and its base is discharged into the central garden ditch, and rainwater from the roofs of the other two buildings are discharged into infiltration wells.
Domestic hot water and heating are produced by heat pumps (renewable energy).













































