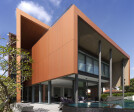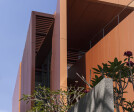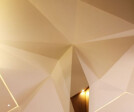Residential houses
An overview of projects, products and exclusive articles about residential houses
Project • By Bean Buro • Private Houses
Mountain Residence / The Peak
Project • By Timur Designs LLP • Private Houses
Trevose Crescent House
Project • By AshariArchitects • Apartments
7:37' House & Studio
Project • By AshariArchitects • Apartments
Gheisizadeh Residential Apartment
Project • By AshariArchitects • Apartments
Safari Residential Apartment
Project • By pavel martinek /architect • Housing





























