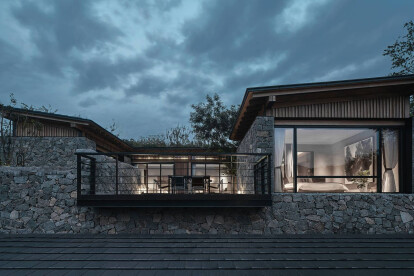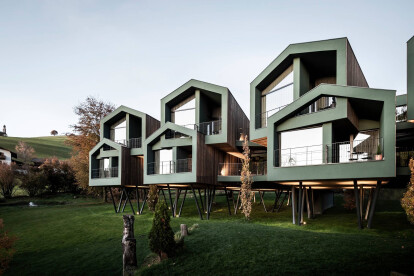Resort architecture
An overview of projects, products and exclusive articles about resort architecture
Project • By Skylab Architecture • Hotels
Cascade Bungalows at Brasada Ranch
News • News • 18 May 2023
3deluxe develops an eco-friendly beach district using rammed earth construction
Project • By Alan Blakely Architectural Photography • Private Houses
Hillside Lodge
News • News • 2 Nov 2021
Patina Maldives Hotel by studio mk27 embraces the extreme island experience
Lagas Aegean Village Hotel
News • News • 31 Mar 2021
Resort concept captures the textures and spatial patterns of a traditional village
News • News • 19 Mar 2021
Lighthearted and playful PokoPoko Club House emerges from the forest
News • News • 26 Jan 2021



















