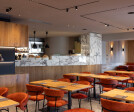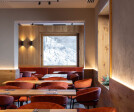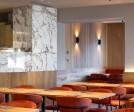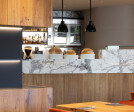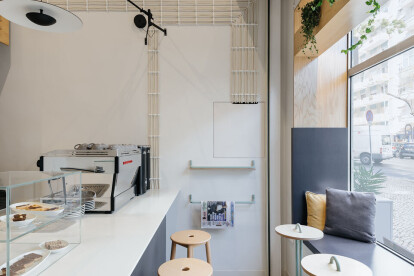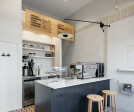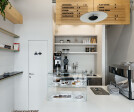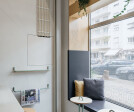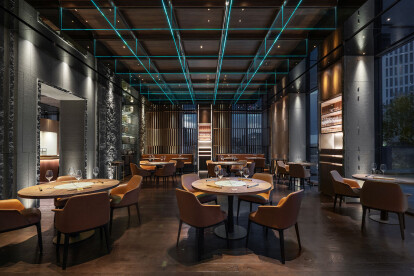Restaurant and bar design
An overview of projects, products and exclusive articles about restaurant and bar design
Project • By STUDIO8 ARCHITECTS • Restaurants
CHARCOHOL
Project • By 75 Degree Design Studio • Restaurants
Jolie
Project • By Luca Donazzolo architetto • Bars
Ristorante - Pizzeria - Cocktail bar ROMA
News • Specification • 21 Nov 2022
10 fancy restaurants showcasing exquisite barstools
News • News • 30 Oct 2022
Kiln at Ace Hotel Sydney is the latest addition to Surry Hills’ artful rooftop experience
Buna cafe
Project • By Maurizio Lai Architects • Restaurants
SUSHI CLUB – Asian Dining
Project • By Maurizio Lai Architects • Restaurants
IYO Aalto
Project • By Heliotrope • Restaurants
The Whale Wins
Project • By Heliotrope • Restaurants
General Porpoise
Project • By MERMET • Wineries
The Glass House, Brick Bay
Project • By Seth Powers Photography • Restaurants
TOP TAP - A00
Project • By hcreates • Restaurants
Cantina Agave
Chatime Nottingham Tearoom design & refurbishment
Project • By Clayton Korte • Restaurants











