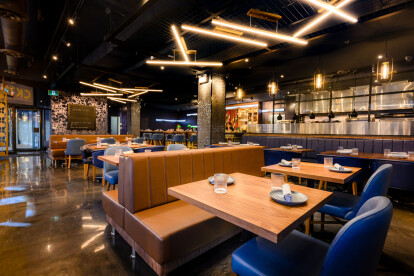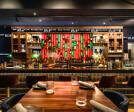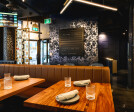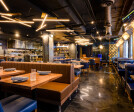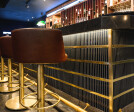Restaurant design
An overview of projects, products and exclusive articles about restaurant design
Project • By Estúdio Naia • Restaurants
Cuia Pinheiros Restaurant
Project • By Decofemme • Restaurants
Konak Pier Soiree Restaurant
Project • By Myncie Studio • Bars
Vela Kinn
Project • By IPA - Architecture and more • Hotels
Hilton Sofia Renovation
Fromażeria
Paradiso
Project • By BSA Design & Build Firm • Restaurants
Mister Lai Kitchen - Soup
Project • By BSA Design & Build Firm • Bars
Aloha Beach Club
Project • By BSA Design & Build Firm • Restaurants
Claris Palace
Project • By BSA Design & Build Firm • Restaurants
Capella Parkview Palace
Project • By BSA Design & Build Firm • Restaurants
Say&Nưa Restaurant
News • News • 27 Aug 2024
Norm Architects designs cozy restaurant interior in ethereal “Salmon Eye”
Project • By Seth Powers Photography • Restaurants
+PINK
Product • By ALPOLIC™ | Metal Composites Materials • ALPOLIC® Corporate Identity
ALPOLIC® Corporate Identity
Project • By Abeco Building Group • Restaurants





























































