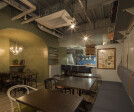Restaurant
An overview of projects, products and exclusive articles about restaurant
Project • By Liqui Group • Restaurants
Roll & Patty Restaurant
Project • By McIntosh Poris Architects • Bars
District Market
Project • By Alumil S.A • Wineries
Gerovasileiou Estate
Project • By iks design • Restaurants
bistro La vie
Project • By Neumann Monson Architects • Restaurants
St.Kilda Surf & Turf
Jan Olbracht Browar Staromiejski
Project • By Seth Powers Photography • Restaurants
TOP TAP - A00
Project • By Ninetynine • Heritages
Restaurant Entrepot
Project • By Ninetynine • Restaurants
Salsa Shop Den Haag
Project • By DP Architects • Bars
redpan
Project • By Ninetynine • Bars
Hotel Casa Amsterdam
Project • By Atelier MjK • Restaurants
Wisconsin Avenue Restaurant Study
Project • By HEIKAUS Architektur GmbH • Exhibition Centres
Hotel Schwanen
Project • By BAEB Bureau d’Architectes Emmanuel Bouffioux • City Halls
Etterbeek City Hall
Project • By lamatilde • Factories









































































