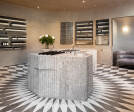Retail design
An overview of projects, products and exclusive articles about retail design
Project • By A.J Architects • Shops
The Fluidic
Project • By COORDINATION • Shops
Porsche Studio in Cape Town
Project • By COORDINATION • Showrooms
Porsche Studio in Lebanon
Muroexe Málaga
Project • By DP Architects • Shops
The Dubai Mall
Aesop Piccadilly Arcade
Project • By DP Architects • Shops
Design Village Penang
Project • By Preussisch Portugal • Offices
Training Center „Campus Hamburg“ for freenet Group
Project • By Esrawe Studio • Showrooms
Grupo Arca Guadalajara
Project • By AIM ARCHITECTURE • Offices
Guanghua Road SOHO2 3Q
Innisfree Gangnam, Seoul, South Korea
Project • By allen international • Offices
JPMorgan Chase Flagship
Project • By Kilogram Studio • Shops
Valise
Project • By Kilogram Studio • Shops
Down the Rabbit Hole
Project • By Mapos • Restaurants










































































