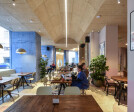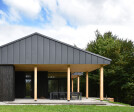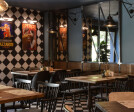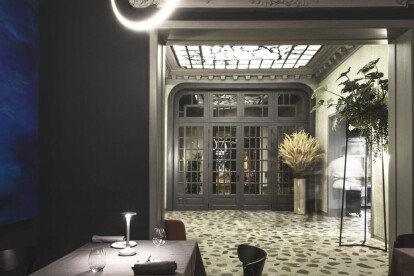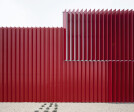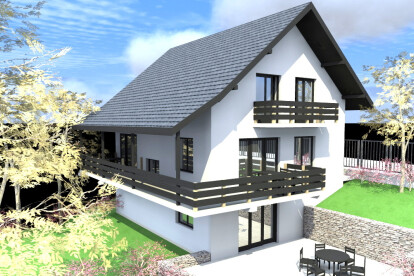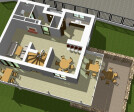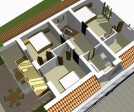Romania
An overview of projects, products and exclusive articles about romania
Project • By yellow office architecture • Bars
GYST
Project • By yellow office architecture • Restaurants
LOTCA - fish restaurant
Project • By yellow office architecture • Individual Buildings
Villa NURA
Project • By yellow office architecture • Bars
azzurro
Project • By yellow office architecture • Restaurants
Kane - New Romanian Cuisine
Project • By Creativ Interior Studio • Apartments
Interior design apartment in The Park Residence
Project • By Heim Balp Architekten • Offices
MCE Astoria Factory and Office building
Project • By yellow office architecture • Bars
mamizza
Project • By WE DESIGN EVERYTHING • Pavilions
Wooden Structure
Project • By Andreescu & Gaivoronschi • Offices
The Office Cluj
Project • By Plan Art 72 • Private Houses
Project Chef's house
Project • By Plan Art 72 • Apartments
Residential amsamblul Harmony
Project • By yellow office architecture • Bars

