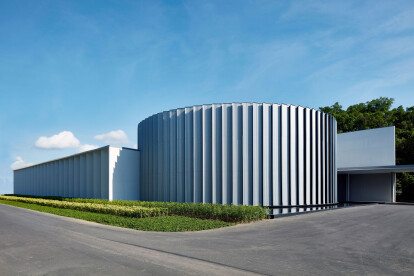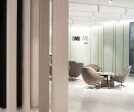Sales Gallery
An overview of projects, products and exclusive articles about Sales Gallery
Project • By Bean Buro • Showrooms
Madera Garden / In Bloom
“In Bloom”
“The poetic narrative for this show apartment and sales gallery was inspired by well-being and Spanish gardens, with vertical floral arrangements on the building's facade and in the staircase atrium to entice visitors to explore the top floors of the building.”
- Kenny Kinugasa-Tsui, co-founder of Bean Buro
Bean Buro
“Our signature curvy ‘bean’ tabletops have always been an organic ‘landscape’ for various functions – and now for a heightened sense of wellbeing and bodily experience for the users with floral arrangements integrated into the surface!”
- Lorène Faure, co-founder of Bean Buro
Bean Buro
The Brief: A sales gallery and show apartment... More
19 Nassim Gallery
Inspired by Mid-Century Modern design, the Sales Gallery of 19 Nassim Gallery’s showcases a holistic approach in the architecture, interior and landscape, resulting in a bespoke and boutique space that reiterates the design methodology of the main development.
Aaron Pocock
19 Nassim Gallery’s architecture is expressed through minimal structural framework expanding from the stone cladded, interlocked rectangular box, organized around a sculptural tree courtyard. Conceived as a floating volume, the building situates itself amongst a continuous landscape plane, exhibiting serenity and simplicity, creating an unobstructed free flowing space within.
Aaron Pocock
Placing importance on the sense of arrival, a water feature... More
Amber Park Gallery
A peek preview into SCDA's most recent iconic high-rise residential project in Singapore, in close collaboration with City Developments Limited, the design of Amber Park gallery reflects the main development’s spatial structure. A space where geometrical shapes and light ray colors are intertwined, serene and delicate.
Aaron Pocock
The Sales Gallery of Amber Park realized as a composition of pure geometrical forms, enveloped with corrugated and perforated metal mesh panels. The sun-bleached structural forms float above a central, tranquil water feature mirroring the central lagoon of the main development.
Aaron Pocock
Inside the main cylindrical exhibition space, a towering 1:75 scale model of the Amber Park d... More
Project • By Bean Buro • Showrooms
The Forest / OMA OMA
“Inspired by the story of a majestic tree in the heart of the residential development, we invented a forest of timber columns to organise the functional spaces of the sales gallery, and to create a meandering experience for the visitors’s journey.” - Kenny Kinugasa-Tsui, co-founder of Bean Buro
Bean Buro
“It makes us so happy to hear the positive feedback from the client team; that our design was so well received in terms of customer experience, colour scheme, efficiency and effectiveness of the design!” - Lorène Faure, co-founder of Bean Buro
Bean Buro
Bean Buro
The Brief: A space to inspire
Bean Buro was tasked with designing a 10,226sqft (950sqm) sales gallery, taking over a wh... More
Project • By LWK + PARTNERS • Showrooms
The LOOP
Designed by LWK + PARTNERS, The LOOP is the sales gallery for Shun Shan Fu, a low-density residential development composed of various luxurious villas and houses. Conceived as a brilliant gem hovering on top of the magnificent landscape of Zhaomu Mountain, the gallery represents power and style but with a softer side that embraces the shapes of nature.
The LOOP features two showrooms linked by a crescent-shaped glass-bottomed bridge named The Skywalk, which is aesthetically pleasing and pragmatic in function.With the use of full steel frame structure and an onion-ring-like cladding system, the undulating forms of The LOOP echo and integrate with the dynamic contours of the site, while The Skywalk grants visitors an unobstructed vie... More
Project • By LWK + PARTNERS • Art Galleries
Chongqing Jiangshan Yun Chu – Legend Gallery
As a lifestyle gallery, Chongqing Jiangshan Yun Chu – Legend Gallery in China is a trial for and response to localised architecture by LWK + PARTNERS. It explores the spatial interaction between nature and urban space on a site close to Chongqing’s Jialing River bank, where the waterscape forms a rare natural setting for the urban area.Riverbends by the cliff is a symbolic setting in Chongqing. Sitting on a triangular site at the highest point of the cliff, the gallery allows visitors a full view of the riverbend and a bird’s eye view of the future Yue Lai core transit-oriented development (TOD) district.Initial concepts from the early design stages all seemed rather out of place in the natural environment in spite of multiple scenario-base... More





























