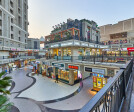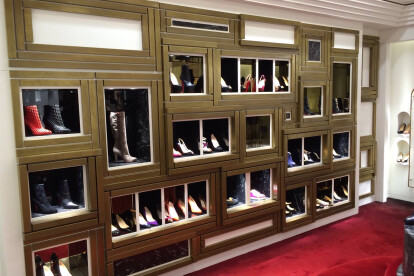Shopping center
An overview of projects, products and exclusive articles about shopping center
Project • By YI JIAN ARCHITECTS • Shopping Centres
Shanghai Baowu University Renewal
Project • By LINK Arkitektur • Shopping Centres
Storcenter Nord 2022
Project • By Betwin Space Design • Shopping Centres
The Hyundai Daegu B2F U-PLEX
ESPRIT Store
Project • By Angelo Luigi Tartaglia • Hotels
Multifunctional hotel complex
News • News • 10 Jan 2023
Harmay Shenzhen by Aim Architecture derives from the industrial character of the city
CL Commercial Center
Belmont Forum
Project • By GPM Architects & Planners • Shops
Sapphire 83
CITYPARK Graz
Project • By Bean Buro • Shopping Centres
Fresh Luxury / apm
Project • By Brigada • Shopping Centres
Branimir Mingle Mall
Project • By CERAMICHE KEOPE • Shopping Centres
Mondojuve Shopping Center, Torino
Product • By VeroMetal® International • VeroMetal® and shop interiors
VeroMetal® and shop interiors
Project • By MIXD • Shopping Centres
































































