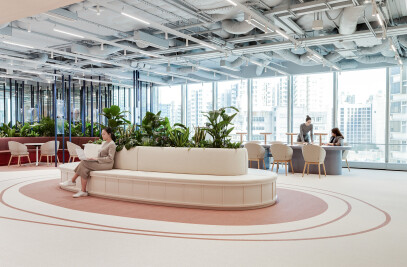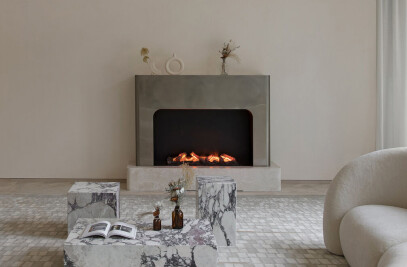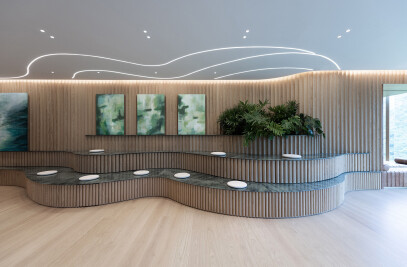apm
“Fresh Luxury”

“We created an elegant materials palette that references a sense of luxury in an ultra-modern way for this forward-thinking shopping mall.” - Kenny Kinugasa-Tsui, co-founder of Bean Buro

“It was about balancing the dynamic experience of shopping with soothing resting areas. We prioritised the personal comforts of the users, with a visual and lighting environment that is restful but engaging at the same time.” - Lorène Faure, co-founder of Bean Buro

Brief: A refreshed aesthetic for a new generation of customers
We were invited to refurbish one of the trendiest shopping malls in Hong Kong. The mall is famous for buzzing with young locals and tourists and was due for a freshened identity to upkeep its brand as an inspiring mall for a new generation of customers. Our design focused on the common circulation areas of the mall, including the relaxation areas and restrooms.

The Narrative: Wellbeing in the age of social media
Inspired by the social media culture in the age of information technology, our concept was to create an engaging spatial experience that stimulates a sense of fun and humour. We proposed a new layout for all of the relaxation and restroom areas for the mall on every floor, where customers would be surrounded in a comfortable environment that is fresh, minimalistic and elegant.

The Process: Defining luxury in the world of sci-fi
We worked with the client team to explore a new customer experience that responds to the energetic and luxurious retail environment the mall has to offer. The design would freshly redefine the notion of luxury. The creative process referenced classic films on glamour, such as Breakfast at Tiffany’s, but crossed over with films on technology such as Blade Runner.

The Solution: Humanistic slogans
We designed new wayfinding signages that are inspired by emoticons from social media, and humorous slogans (such as ‘Be a Flamingo in a Flock of Pigeons’) to create ‘insta moments’ for visitors to take selfies and share on social media. It was about creating a sense of community, sharing and engagement.

The Materials: An elegant and fresh aesthetic
The key material finish is a coloured glass with dichroic effects to create a phenomenological experience. The colours would change depending on the viewing angles. Concealed lighting washes the entire glass wall to make it glow. The result is a space that feels ephemeral and poetic. The architectural environment is kept minimalistic, with muted taupe and pink wall colours to complement the dichroic glass colours. Luxurious accents are incorporated in the bronze metal frames for an array of rounded mirrors.
Bean Buro team: Lorène Faure, Kenny Kinugasa-Tsui, Isabella Ducoli, Gigi Kwong, Lisa Chien
Client: Sun Hung Kai
Location: Hong Kong
Area Size: 8,906 sq ft (827 sq m)

Material Used:
1. Sensor Tap – Bathroom Tap – Bain D’Or
2. Laminated glass (dichroic single layer) – Wall/partitions – Orientop Limited
3. Italian Plaster – Wall/partitions – Lezard Design & Contracting
4. Ceramic Tile – Wall Finish – Equipe Ceràmicas
5. Porcelain Stoneware Tile – Floor Finish – NOVA
6. Laminate – Cubicle Partitions – Formica
7. Coloured Grout – Wall Grout – Mapei China




















































