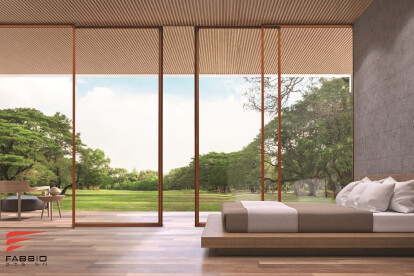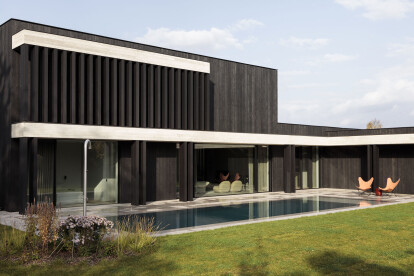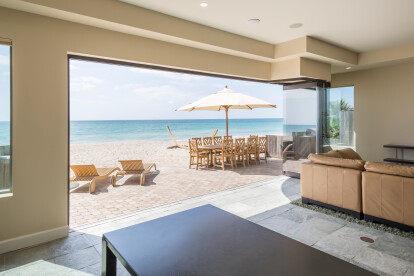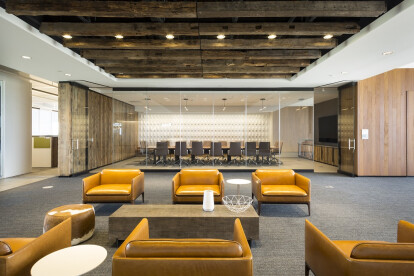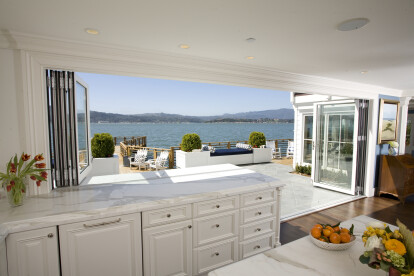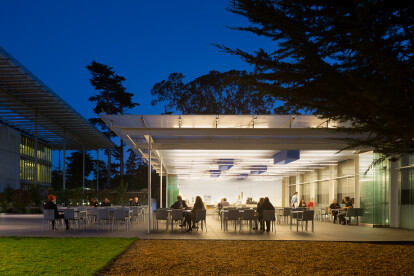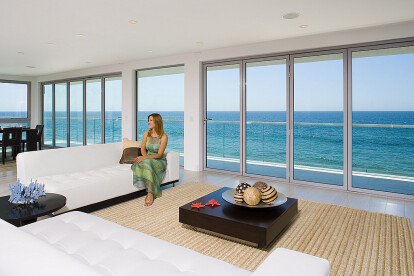Sliding windows and doors
An overview of projects, products and exclusive articles about sliding windows and doors
Product • By Fabbio Design • MAG.I.CO The thinnest maglev sliding door in the world
MAG.I.CO The thinnest maglev sliding door in the world
News • News • 25 May 2022
Villa RS by JUMA Architects employs charred wooden cladding and horizontally oriented planes to blend with the Belgian landscape
Product • By NanaWall • ClimaCLEAR
ClimaCLEAR
Product • By NanaWall • NanaWall PrivaSEE™ frameless and operable glazed partitions
NanaWall PrivaSEE™ frameless and operable glazed partitions
Product • By NanaWall • Kitchen Transition
Kitchen Transition
Product • By NanaWall • Frameless Glass Walls
Frameless Glass Walls
Product • By NanaWall • Single Track Sliding Glass Walls
Single Track Sliding Glass Walls
Project • By NanaWall • Private Houses
Park City Residence
Product • By NanaWall • Folding Glass Walls
