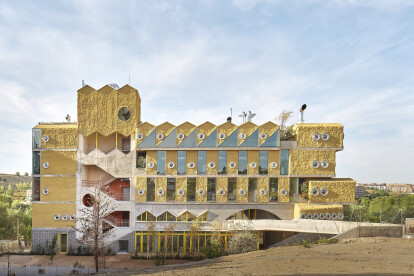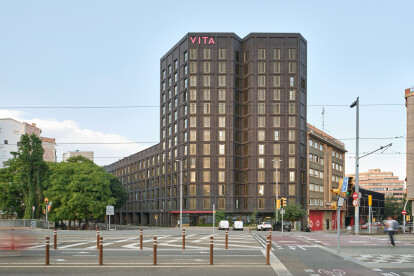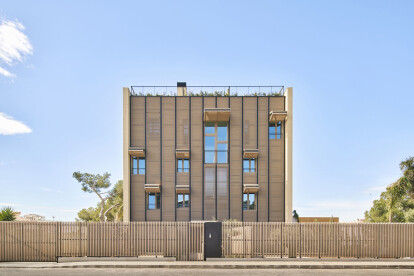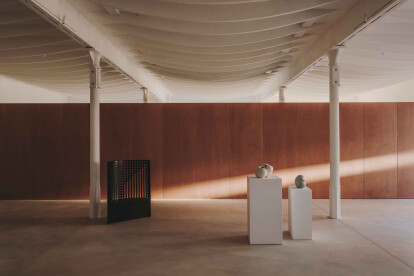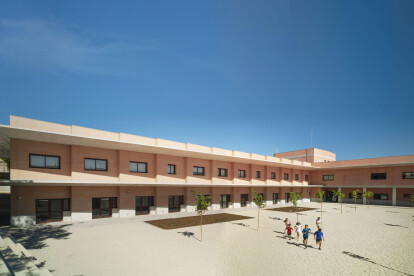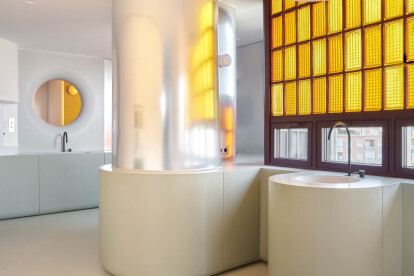Spanish architecture
An overview of projects, products and exclusive articles about spanish architecture
Project • By Equipo Olivares Arquitectos • Museums
Casa CARTA
Project • By pablocorrotopradillo. • Private Houses
Mediterranean House
News • News • 31 May 2024
FRPO designs green thermal power plant as architectural icon
News • Detail • 28 Mar 2024
Detail: sliding panels of natural pine protect a residential complex from the Mallorcan sun
News • News • 13 Mar 2024
Reggio School: Architecture finalist in Mies van der Rohe Awards 2024
News • News • 20 Feb 2024
Student residence reflects former industrial heritage and character of Poblenou, Barcelona
News • News • 25 Jan 2024
taller11 creates an energy efficient house of two halves
Project • By HGSE Arquitectos • Private Houses
House in the mountain
News • News • 6 Dec 2023
OHLAB’s Paral-lel buildings embrace Mallorcan design traditions and sustainability
News • News • 15 Nov 2023
Delavegacanolasso designs a modular house among pine trees in Madrid
News • News • 14 Aug 2023
A Bilbao apartment’s curved blue wall delineates daytime and night-time spaces
News • News • 2 Aug 2023
Domesticity meets art at Vasto Gallery
News • News • 31 Jul 2023
School in Alicante ensures well-being is on a par with education
News • Detail • 27 Jul 2023
Detail: A retro-futuristic duplex renovation in iconic Torres Blancas
News • News • 14 Jul 2023












