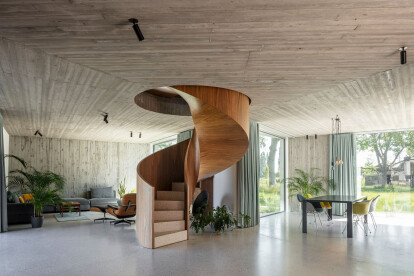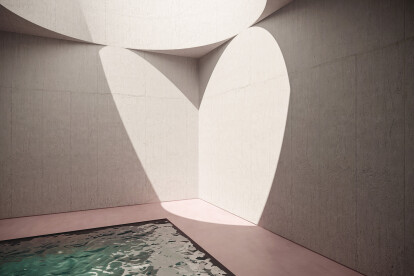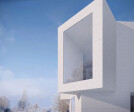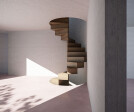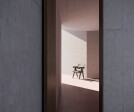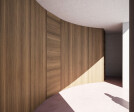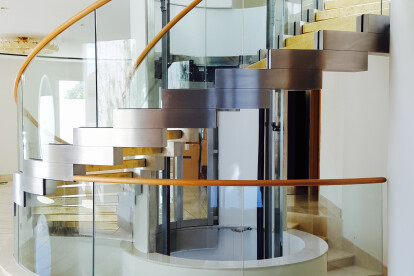Spiral stairs
An overview of projects, products and exclusive articles about spiral stairs
Colorado Old World Charmer
Southern Style Remodel
Project • By VAN BRUCHEM STAIRCASES & INTERIORS • Offices
Elegant spiral staircase
News • Specification • 23 May 2023
10 interiors with dramatic spiral staircases
Project • By YCL studio • Private Houses
-+X & DOT
Project • By Tsutsumi and Associates • Private Houses
Hangzhou Spiral Villa
Project • By Hier Architects • Private Houses
Ledge House
Project • By Cera Stribley • Housing
Caroline
Project • By CEBRA • Cultural Centres
EXPERIMENTARIUM SCIENCE CENTER
Product • By Siller Treppen, Stairs • COBRA Line














