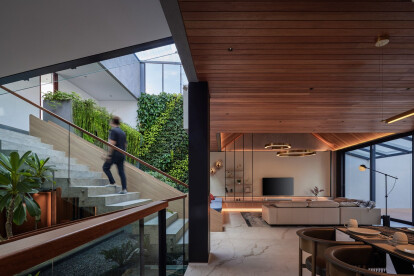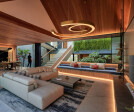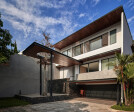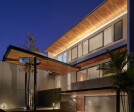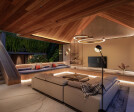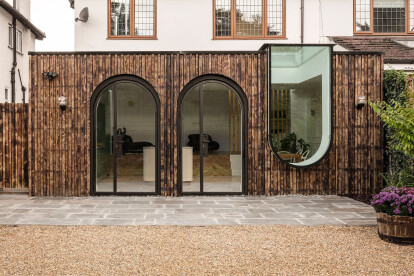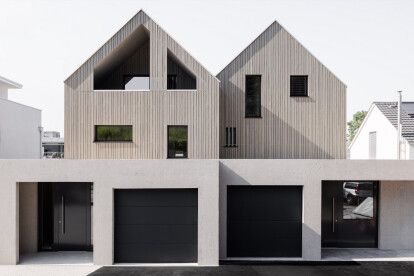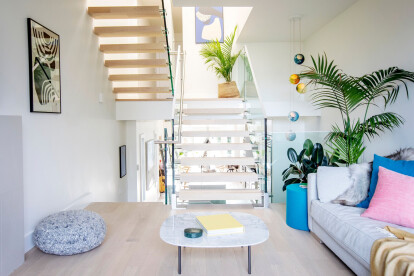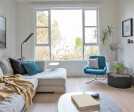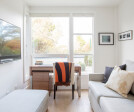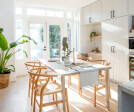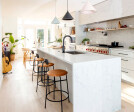Split level
An overview of projects, products and exclusive articles about split level
Project • By Patio Livity • Private Houses
Jardin House
News • News • 22 Mar 2022
Arched openings dominate Studio Jayga Architects’ British house extension
Project • By ADNBA • Private Houses
House in Dumbrava Vlasiei
News • News • 6 Dec 2021
Narrow House on Bagattenstraat generates a sense of spaciousness with its split level concept
News • News • 2 Aug 2021
Swiss duplex design integrates two distinct users within a singular house structure
Project • By Evolve Architects • Private Houses
Villa Manjunath
Project • By Regeneration Design Studio • Private Houses
Split Level Urban House
Project • By YYAA Yoshihiro Yamamoto Architects Atelier • Private Houses
Crossroad in the House
Project • By GAFPA • Residential Landscape
G1301 House Ghent
Project • By Declerck-Daels, Architecten • Housing
