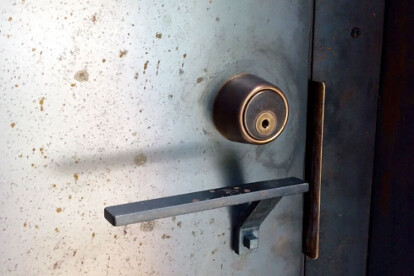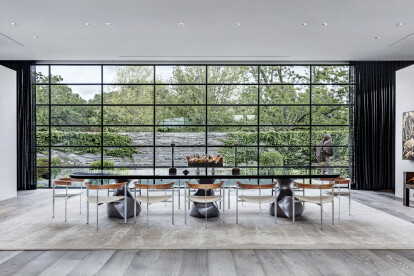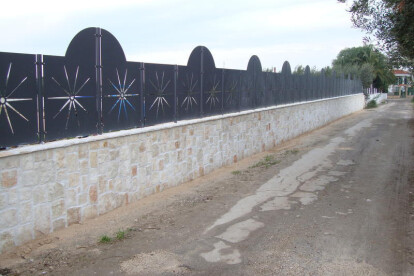Steel products
An overview of projects, products and exclusive articles about steel products
Product • By Tomoaki Uno Architects • TULH-04 STEEL LEVER HANDLE
TULH-04 STEEL LEVER HANDLE
This lever handle has been designed using only flat steel bars. It is a simple design with no waste.
About this item
・This is an original product of Tomoaki Uno Architects.
・There isn't a cylinder lock. Would you please prepare it yourself? Check the size of the spindle.
・This handle is heavy, so be sure to use the cylinder lock for the lever handle.
Do not use cylinder locks for gripping balls.
・Door thicknesses range from 35 mm to 60 mm.
・Standard specification for square spindle is 8mm square.
Please check with us before ordering.
Other sizes are also available. Please make sure you contact me if this is the case.
・Because it is handmade by craftsmen, the shape and color are slightly different.
・It may also have scratc... More
Product • By MHB • MHB Steel windows
MHB Steel windows
MHB's steel windows are the most exclusive, aesthetic windows for your project. The windows are made entirely by hand in our own facilities. The robust, sharp-edged steel frames are unique, durable and ultra-slim with a profile width of only 50 mm (1 15⁄16”). We strive for aesthetic perfection and the highest safety of our products. We monitor our entire production process to ensure that your windows are flawless.
Highest technical standards
All our steel frames are weather resistant up to Class 6A - 600 Pa according to the NEN-EN 12208 standard. The thermal insulation of MHB windows is unprecedented thanks to the advanced insulation system in our solid steel profile systems. We add micro-engineered, fully double... More
Product • By New Laser S.r.l. • Pan 15
Pan 15
“ Modular Fencing panel thickness 4 mm; with possibility to insertion, where necessary , the initial and terminal panel oversized.
FINISCH: natural steel, hot galvanized steel , galvanized and painted steel.
(with the same panel is possible to produce panel for vehicular and pedestrian gates customized)”
OPTIONAL: kit of mounting compound of pillar in squared tube, plates and anchor bolt.
I’m waiting for your comments
Measurements: Height ( 990,1240,1490 ) x Width ( 990,1240,1490 , ) x Thickness ( 4 ) More
Project • By Benthem Crouwel Architects • Museums
Anne Frank House
The design is a combination of new-build and restoration. The new-build had to fit in the city as if it had always been there and not shout down the houses around. The bricks and the colours of the window and door frames wed the colour scheme with that of the city, while the detailing resumes the layers and grids of the canal fronts. The Anne Frank House is restored as closely as possible to its original state. By stationing the entrance and exit far apart flows of visitors are kept separate; the Anne Frank Foundation and the houses included in the plan have entrances of their own. A light court creates a front section of house and Annex, and the split level and glazing round the void make for an open, transparent interior.
The houses are... More







