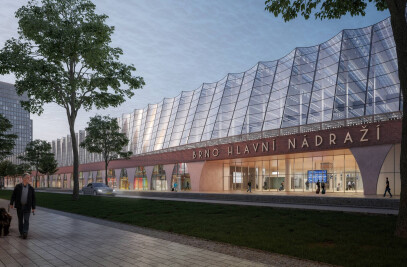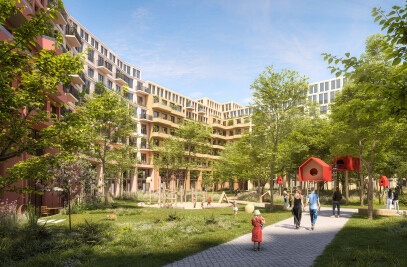The design is a combination of new-build and restoration. The new-build had to fit in the city as if it had always been there and not shout down the houses around. The bricks and the colours of the window and door frames wed the colour scheme with that of the city, while the detailing resumes the layers and grids of the canal fronts. The Anne Frank House is restored as closely as possible to its original state. By stationing the entrance and exit far apart flows of visitors are kept separate; the Anne Frank Foundation and the houses included in the plan have entrances of their own. A light court creates a front section of house and Annex, and the split level and glazing round the void make for an open, transparent interior. The houses are fully oriented to the church (Westerkerk) and the south, and separated by a long passage from the offices on that floor. Hatches acting as sunbreaks shift with changes in the weather generating a facade which itself is constantly changing.
More Projects by Benthem Crouwel Architects
Products Behind Projects
Product Spotlight
News

Toronto residence is a contemporary reimagining of traditional Edwardian gable homes
Toronto-based architecture and interior design studio Batay-Csorba Architects (BCA) has completed th... More

Kingspan announces the launch of the 2025 MICROHOME competition with a 100,000 euro prize fund
Kingspan's MICROHOME 2025 competition, organized by Buildner, returns with a prize pool of 100,000 E... More

New psychiatric clinic in Tampere, Finland provides example of “healing architecture”
Danish architectural studio C.F. Møller Architects worked in collaboration with Finnish studi... More

Kirkland Fraser Moor adopts biophilic approach to design of picturesque Foxglove House
Multidisciplinary architectural studio Kirkland Fraser Moor (KFM) has adopted a biophilic approach t... More

25 best architecture firms in Vietnam
Vietnam occupies the eastern edge of Southeastern Asia and boasts a diverse landscape of mountains,... More

25 best carpet, carpet tile and rug manufacturers
Carpets, carpet tiles, and rugs add elegance to interiors while providing comfort and warmth. These... More

SOA Architekti designs new fire station with a down-home sensibility and contemporary flair
Architectural studio SOA Architekti has completed a new fire station in Dolní Jirčany, a vill... More

Temperaturas Extremas designs tree-like water reservoir with bird nests in Luxembourg City
Spanish architectural studio Temperaturas Extremas has designed a bird and mammal refuge and water r... More

























