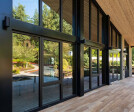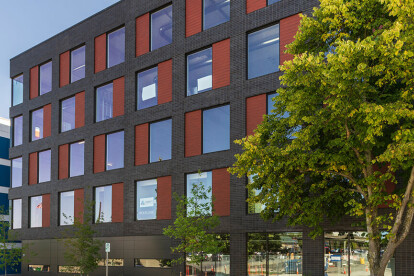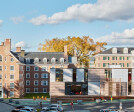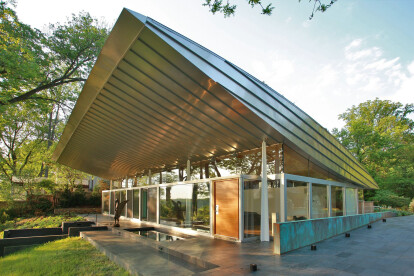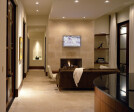Storefront glazing
An overview of projects, products and exclusive articles about storefront glazing
Project • By Cascadia Windows & Doors • Secondary Schools
Gilkey International Middle School
Product • By Cascadia Windows & Doors • Universal Series Windows & Doors
Universal Series Windows & Doors
Project • By Curtis + Ginsberg Architects • Apartments
Frost Street Apartments
Project • By moss Design • Shops
Dollop Coffee
Project • By Best Practice Architecture • Wellness Centres
WORKout
Project • By Miró Rivera Architects • Cultural Centres
AISD Performing Arts Center
Project • By Sasaki • Universities
Dartmouth College House Center Pilots
Project • By Travis Price Architects • Private Houses
Salop Gelman Residence
Project • By Michael Maltzan Architecture • Apartments
Star Apartments
Project • By Remson | Haley | Herpin Architects • Private Houses
Rogillio Residence
Project • By MARK + VIVI • Offices
The Tire Shop Project
Project • By StudioMDA • Art Galleries
Paul Kasmin Gallery
Project • By AB design studio, inc. • Shops

