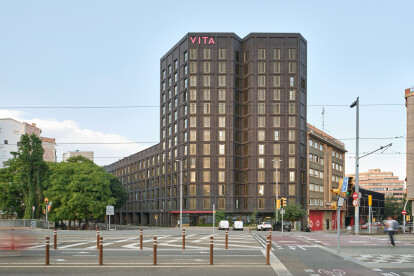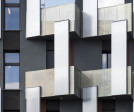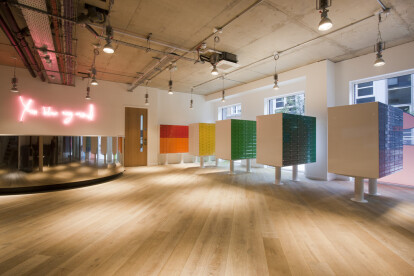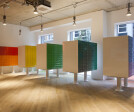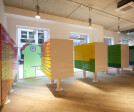Student accommodation
An overview of projects, products and exclusive articles about student accommodation
Project • By Jasper Sanders + Partners • Student Housing
16-18 Potterrow
Project • By Dietger Wissounig Architekten • Universities
Student Accomodation Schönaugürtel
News • News • 20 Feb 2024
Student residence reflects former industrial heritage and character of Poblenou, Barcelona
Project • By nettletontribe • Heritages
Lady Lamington
Project • By TECO + partners • Student Housing
Zamboni student housing
Project • By Ludwig Hansen Architects • Student Housing
Student Residence and Dining Hall
Project • By BINST ARCHITECTS • Student Housing
WOODS
Project • By The Manser Practice • Hotels
Spring Mews
Project • By The Safety Letterbox Company • Student Housing
Scape Living - Corsham Street
Project • By buerger katsota architects • Residential Landscape










