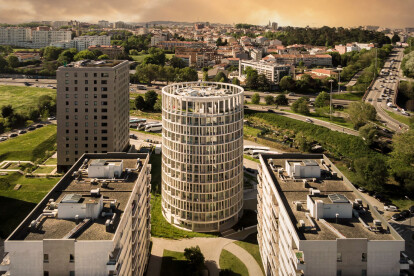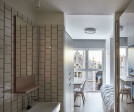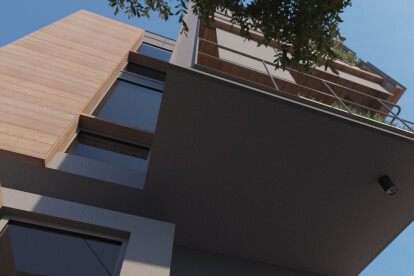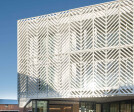Student housing
An overview of projects, products and exclusive articles about student housing
Project • By Thirdspace Architecture Studio • Student Housing
Stacked Student Housing
Project • By Ekho Studio • Student Housing
The Place
Project • By Rhode Partners • Apartments
Inspire on 22nd
Project • By Rhode Partners • Apartments
Villas on Rio
Project • By Studio Selva • Student Housing
Wasa Student Village
News • News • 23 Sep 2024
NEXT architects designs robust rust-red student residential tower in Oostenburg, Amsterdam
Project • By asap/ adam sokol architecture practice • Universities
Green Oaks
Project • By SCB • Student Housing
Tooker House
Project • By Fantech • Student Housing
The Quad at York — Phase II
Project • By Spacesmith • Universities
John A. Paulson Center
News • News • 20 Jul 2023
OODA’s new concrete cylindrical tower reconciles form and function with contemporary needs
Project • By padilla nicás arquitectos • Student Housing
Student housing in Madrid
Project • By Mei architects and planners • Student Housing
Sluisbuurt
News • News • 6 Apr 2023
Design of K33 Student Residences in Thessaloniki driven by strategies for compact living
Project • By Jackson Clements Burrows Architects • Universities




























































