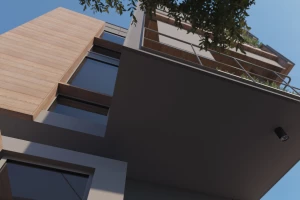NEXT architects has designed a robust residential tower for students with a striking rust-red exterior that stands apart in a mainly grey urban milieu. Named Stork, the tower is located on the island of Oostenburg in the east of Amsterdam. Oostenburg, an area with a rich history that was once a center of trade and industry, is being developed into a new urban district with approximately 1500 homes.
As part of a commission for Stadgenoot, an Amsterdam-based housing corporation, NEXT architects worked in collaboration with architectural studios Urban Echoes and HOH Architecten to deliver a key phase in Oostenburg’s extensive transformation. On “lot 6” in Oostenburgermiddenstraat, the studios completed an ensemble of four buildings, each with their own character and identity: De Stork by NEXT architects comprises 137 studios for students; De Sluis and De Werkplaats, designed by Urban Echoes, have 8 and 28 studios for younger people respectively; and De Stoomkracht, designed by HOH Architecten, has a workspace and 30 affordable homes for older people.
“Designing for young and old offers an exciting opportunity to contribute to the creation of a city that is inclusive, where different needs are brought together on the basis of shared values, while respecting the different needs of various residents,” says NEXT architects.
The Stork residential tower is constructed as a stack of ‘neighborhoods’ with common indoor and outdoor spaces that facilitate interaction between residents.
The building’s facade is clad using a rust-brown corten steel — together with its large, deep windows, the tower has a particularly industrial aesthetic. The robust steel is complemented by the addition of plants, shared green spaces, and surrounding green roofs.
Airy, double-height outdoor areas bring residents from different floors together — these spaces are decorated with murals that recall the history of Oostenburg. Stairways leading to these outdoor areas and the building’s large windows provide a source of natural light and a visual connection with the city. The residence also includes a laundry, library, and various co-working spaces.
A contemporary residential student tower, the building “forms a powerful accent on the corner near the railway in the Oostenburgermiddenstraat,” says NEXT architects.
Stork and the corresponding buildings by Urban Echoes and HOH Architecten are gas-free and have high-quality insulated facades, triple-glazed windows, and a ventilation system with heat recovery. The contractor Heijmans Bouw utilized a prefab construction system to minimize noise and nuisance and shorten construction time.


























































