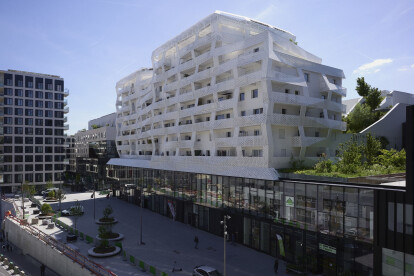Student housing
An overview of projects, products and exclusive articles about student housing
Symons House
Project • By B612 Associates • Apartments
Fontainas urban block reconfiguration
Project • By DATA • Student Housing
Student housing at Gif-sur-Yvette
Project • By Architekten Tillner & Willinger ZT GmbH • Student Housing
Messecarree B
Project • By Leers Weinzapfel Associates • Student Housing
Adohi Hall
Project • By 74 • Universities
The Toybox
Project • By Atelier Villemard Associés • Student Housing
Student housing
Project • By Holst Architecture • Apartments
Olympia Place
Project • By YKK AP America Inc. • Student Housing
The View at Montgomery
River House - Brown University Graduate Housing
Project • By Ninetynine • Bars
Hotel Casa Amsterdam
Project • By MDH Arkitekter • Student Housing
Moholt Timber Towers
Project • By Gaetan Le Penhuel & Associés, Architectes • Offices
Clichy-Batignolles Eco-District
Project • By HED • Universities
University of Iowa, Elizabeth Catlett Hall
Project • By Steinberg Hart • Universities








































































