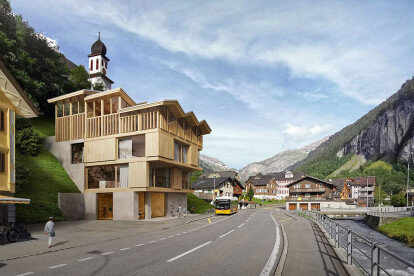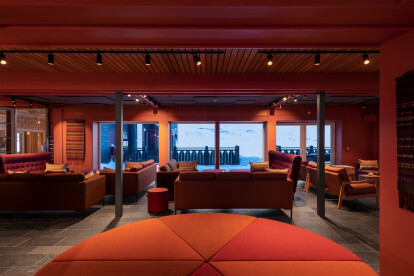Swiss chalet-style
An overview of projects, products and exclusive articles about Swiss chalet-style
News • News • 10 Jul 2023
The Swiss House is a novel reinterpretation of traditional Swiss architecture
The Swiss House is a new building project by Polish architectural practice BXB studio Bogusław Barnaś. A contemporary reading of vernacular architecture, design for the Swiss House was informed by centuries-old traditions, geography, climate, and context. Its plan reinterprets a regional building style known as the Gotthard House. Located in Unterschächen, Switzerland, this intriguing construction sits in harmony with the alpine landscape.
BXB studio Bogusław Barnaś
BXB studio Bogusław Barnaś
The 1,050-square-meter (11,302-square-feet) Swiss House is a multifunctional building, with commercial space, apartments, co-working facilities, and tourism-related activities. Its design incorporates a covered bus stop, mountai... More
News • News • 27 May 2022
Snøhetta brings a modern vision to the remote historic hotel Finse 1222
At the very highest point of the Norwegian Railway track and only accessible by train, you will find the mountain village Finse. Situated amidst the beautiful mountain landscape is the stately hotel Finse 1222. Originally constructed in 1906 to provide lodging for railroad workers, it reopened as a hotel in 1902. Snøhetta was commissioned in 2022 to bring a modern vision while bridging with the past.
Ivar Kvaal
With a down to earth yet exclusive feel, the existing hotel was welcoming an increasing number of visitors that wanted to explore the outdoors but also fully take in the indoor realm of the hotel.
Ivar Kvaal
The Snøhetta team began by investigating the extensive amount of historic material... More

