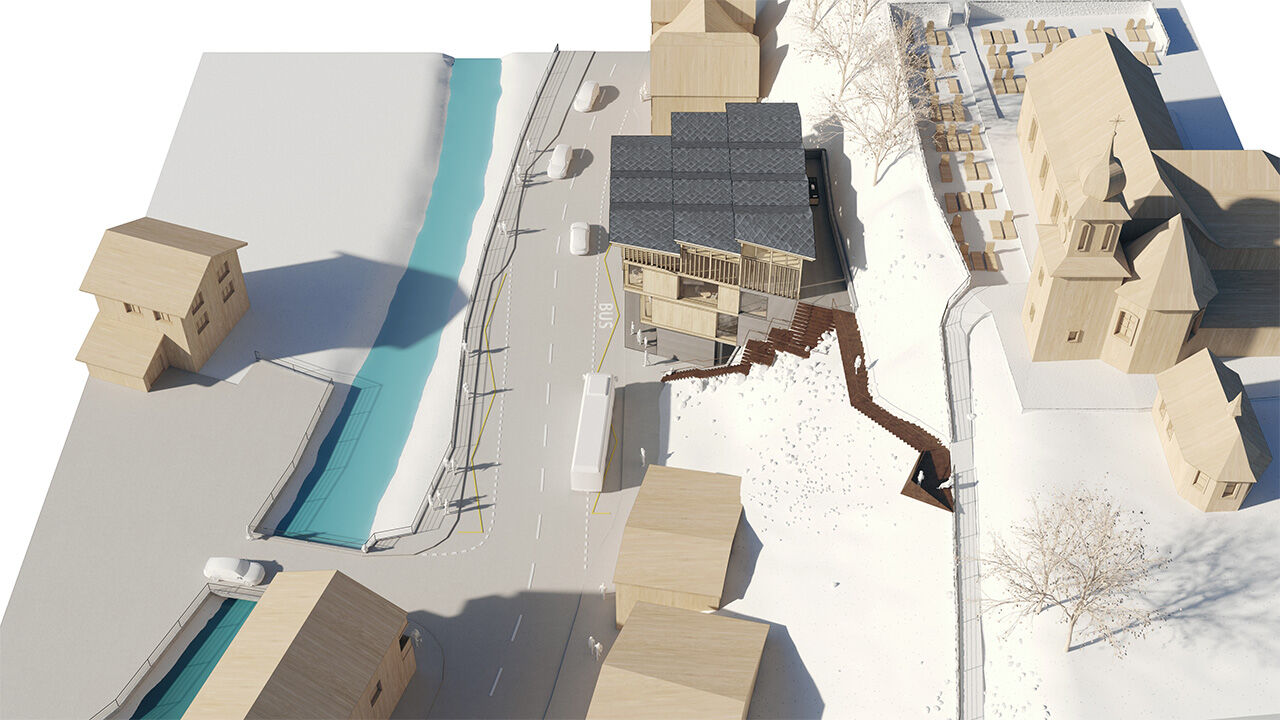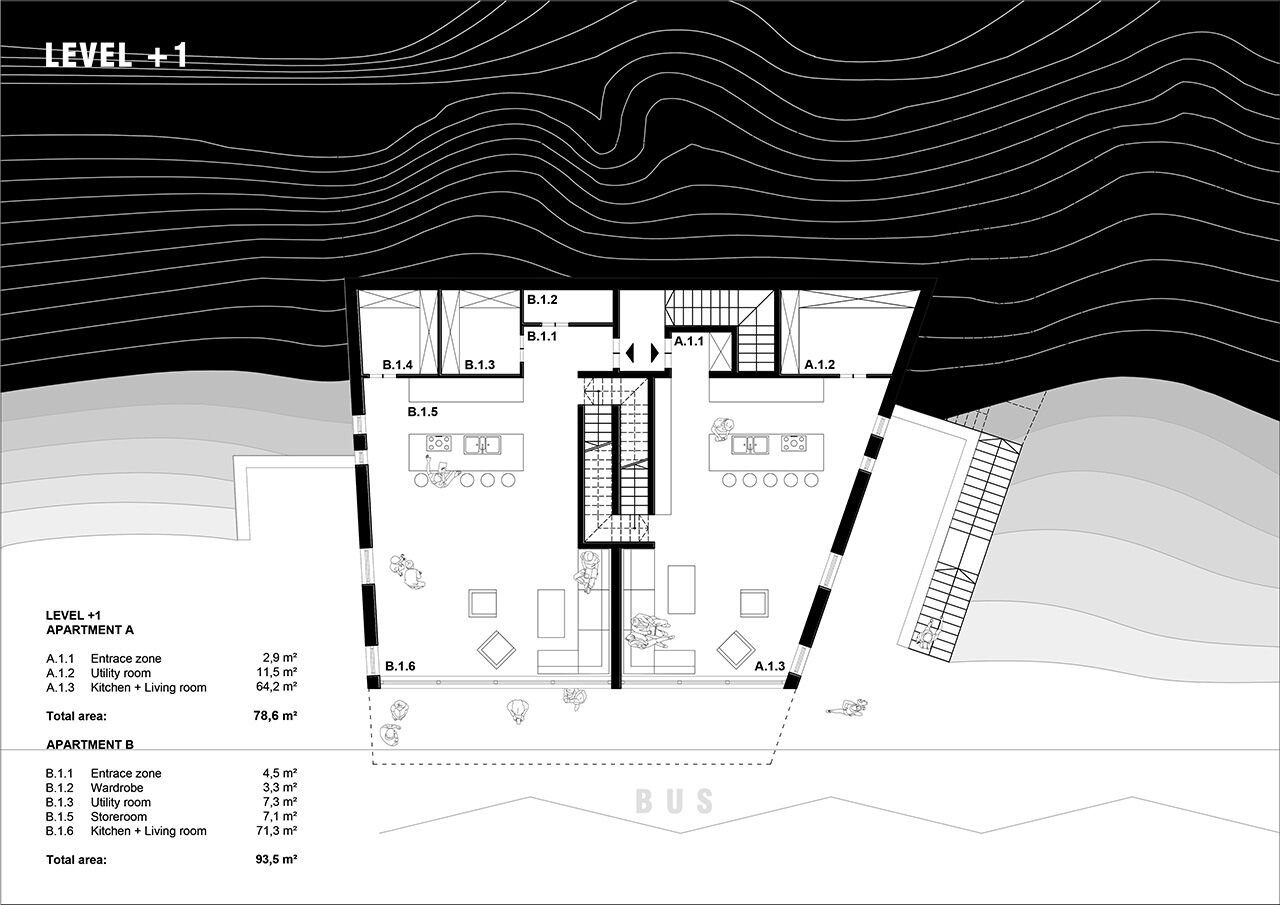The Swiss House is a new building project by Polish architectural practice BXB studio Bogusław Barnaś. A contemporary reading of vernacular architecture, design for the Swiss House was informed by centuries-old traditions, geography, climate, and context. Its plan reinterprets a regional building style known as the Gotthard House. Located in Unterschächen, Switzerland, this intriguing construction sits in harmony with the alpine landscape.
The 1,050-square-meter (11,302-square-feet) Swiss House is a multifunctional building, with commercial space, apartments, co-working facilities, and tourism-related activities. Its design incorporates a covered bus stop, mountain trail, terraces, and public squares. In line with Gotthard House architecture, the Swiss House consists of three fundamental layers.
In the first layer of the Gotthard House, a stone base embedded in the ground protects and anchors the building on steep slopes. “In the Swiss House, we have similarly constructed a concrete base for the building, accommodating commercial space on the ground floor and a technical zone,” says architect Bogusław Barnaś.
The second layer of the Gotthard House is a timber log structure. In the Swiss House, BXB studio use cross-laminated timber (CLT) to achieve a contemporary finish. A pair of two-story apartments are housed within this section. A clever reconfiguration (reshuffle) of the floors ensures both apartments have 270-degree views to the east, south, and west.
In the third layer of the Gotthard House, a timber frame structure has a roof truss covered in slate. “Clusters of traditional buildings on alpine slopes form dynamic, zigzag compositions of roofs with the characteristic regional pitch,” says Barnaś. “Following the direction of these roof lines, our Swiss House incorporates this final third element in the composition, inspired by local Swiss architecture.” The lightweight timber frame contains four two-story mountain micro-apartments and a two-story co-working space. “The cascading arrangement of grouped roofs allows for all interiors to open up to a spectacular southern view of the Alpine peaks,” says Barnaś.
BXB studio’s environmentally friendly design for the Swiss House seeks to minimize energy consumption and unnecessary exploitation of resources. The design includes the use of a heat pump and geothermal energy; there is an increased use of glazing on the building’s shadowy north side, and a reduction in the amount of glazing on its south side, providing shade for the apartments. The building does not have an elevator but remains accessible for all users. “On the third floor, the co-working space and mountain micro-apartments are accessible from an external urban terrace adjacent to the mountainside,” says Barnaś. “This terrace can be reached from the newly designed mountain trail, along with a public viewing platform.” On the ground floor, a recessed facade provides a covered space for the bus stop that is adjacent to the commercial unit.
“The Swiss House is a project where we have applied building technologies that are rational and appropriate for the location,” says Barnaś. It is a place that aspires to provide a social and cultural focal point in the center of Unterschächen. Through a novel reinterpretation of traditional Swiss architecture, the new building’s design harmonizes with the natural landscape, while at the same time adding value in terms of its architectural form and functionality.
The Swiss House: 2021 – 2023.































































