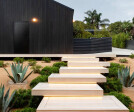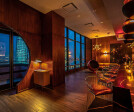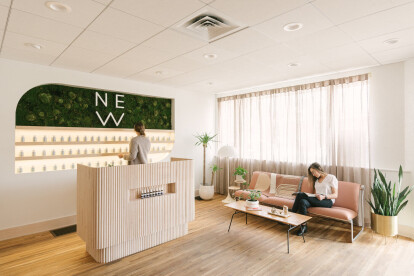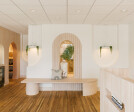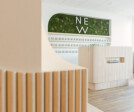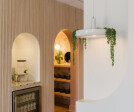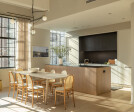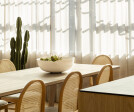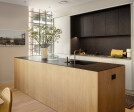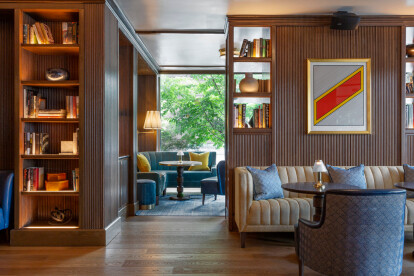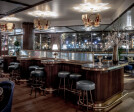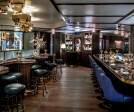Tambour
An overview of projects, products and exclusive articles about tambour
Project • By Surfacing Solution • Private Houses
239 4TH / ENCINITAS
Project • By Surfacing Solution • Private Houses
233 4TH / ENCINITAS
Project • By Surfacing Solution • Housing
Eolus
Project • By Surfacing Solution • Hotels
Saint Kate Hotel
Project • By Surfacing Solution • Housing
The Brown Studio - Clearview House
Project • By Surfacing Solution • Housing
Wrensted Office
Project • By Surfacing Solution • Shops
Murray's Cheese Bar - Long Island City
Project • By Surfacing Solution • Restaurants
Santo Coffee
Project • By Surfacing Solution • Restaurants
Domu
Project • By Surfacing Solution • Bars
Kingside at Viceroy
Project • By Surfacing Solution • Bars
Dear Irving on Hudson
Project • By Surfacing Solution • Wellness Centres
NE Wellness
Project • By TWA Hotel • Hotels
TWA Hotel at JFK International Airport
Project • By Alloy Development • Private Houses
168 Plymouth Model Residence
Project • By Surfacing Solution • Bars











