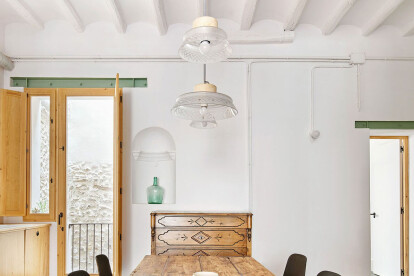Tarragona
An overview of projects, products and exclusive articles about tarragona
News • News • 30 Mar 2022
NUA arquitectures rehabilitate one of the many uninhabited houses in the historical centre of Tarragona, Spain
Rehabilitating one of the may uninhabited houses in the historical centre of Tarragona, Spain, Mediona 13 by NUA arquitectures is an intervention that preserves as much as possible of the existing building fabric while bringing in more natural light and a flexible living concept that can be understood as 3 homes in 1. In other words, a house that can accommodate anything from 3 small households to a single large family.
José Hevia
The rehabilitation introduces a new gate entry that allows light to travel through to the centre of the house, where there is an inner square that gathers inhabitants and directs them to their private units.
José Hevia
The existing courtyard is widened with new windows and ope... More
Project • By GUILLEM CARRERA arquitecte • Private Houses
CASA 22 AVELLANERS
Santes Creus is the capital of the municipality of Aiguamúrcia. It is located on the left bank of the Gaià river, around the Real Monestir de Santa Maria de Santes Creus, one of the jewels of 12th century Cistercian art in Catalonia. Created in 1843 in the old monastery buildings, the town includes places of interest related to the monastic building such as the stone bridge, the Gothic cross, the small Baroque church of Santa Llúcia and the old modernist cooperative winery. Following the main street, which leads to the monastery, on the detour from where the Aiguamúrcia road leaves, there is the well-known Alameda de Santes Creus, unique as a riverside forest in all of Catalonia, declared a space of natural inter... More
Project • By GUILLEM CARRERA arquitecte • Apartments
CASA GLAG
A growing family sets out the necessity of enlarge their home of three rooms and 85m2 by adding a second apartment, originally with two rooms and 60m2. The main premise to keep in mind is that the family has to be able to keep on living in their own home during the construction course.
The morphologic analysis of the original apartment emphasize that the night space presented a functional distribution of three rooms and two bathrooms, with minimum circulation area and a suitable size. Furthermore, day space presented an excessive fragmentation and a smaller size. That’s why it is chosen to keep the night space and remodel and enlarge the day space, excluding the kitchen.
Second apartment was divided in several tiny r... More
Project • By GUILLEM CARRERA arquitecte • Offices
SERVIFINQUES
Minerva Galleries make up the commercial ground floor of a multi-family building built in the 70s in the expansion district of Tarragona. Like most commercial galleries implanted between mid and late last century, they are covered and opened only to pedestrians. Being, therefore, precursor elements at the birth of the shopping centers, whose arrival has meant that most commercial galleries have closed the doors or have been reconfigured. This is the case of the Minerva Galleries, which has seen how retail trade has been disappearing and its premises have been transformed into offices or professional consultations, like this project.
Servifinques is a growing company with an activity aimed at the real estate world and in the adminis... More















